



Apartamento Alfinach | Alfinach, Puçol, Valencia. 2015 | Designed by Nada. | Photographed by Rafael Ochando.
An apartment in Valencia gets an airy renovation. | The white continuous floor in this minimal apartment in Valencia connects indoor and outdoor areas, and public and private spaces, providing flexibility and comfort. It takes away the importance of the building and brings all the attention to the natural environment outside the terrace. The objective of the design is to create a calm atmosphere at the same time as to maximize and make the space more functional. The main intervention in the house is to remove the existing partitions and redesign the terrace space. The kitchen, living, and dining areas have been converted into a multifunctional area. The continuous resin floor in the entire house connects all the areas with the terrace maximizing the space and focussing the attention on the natural gardens.
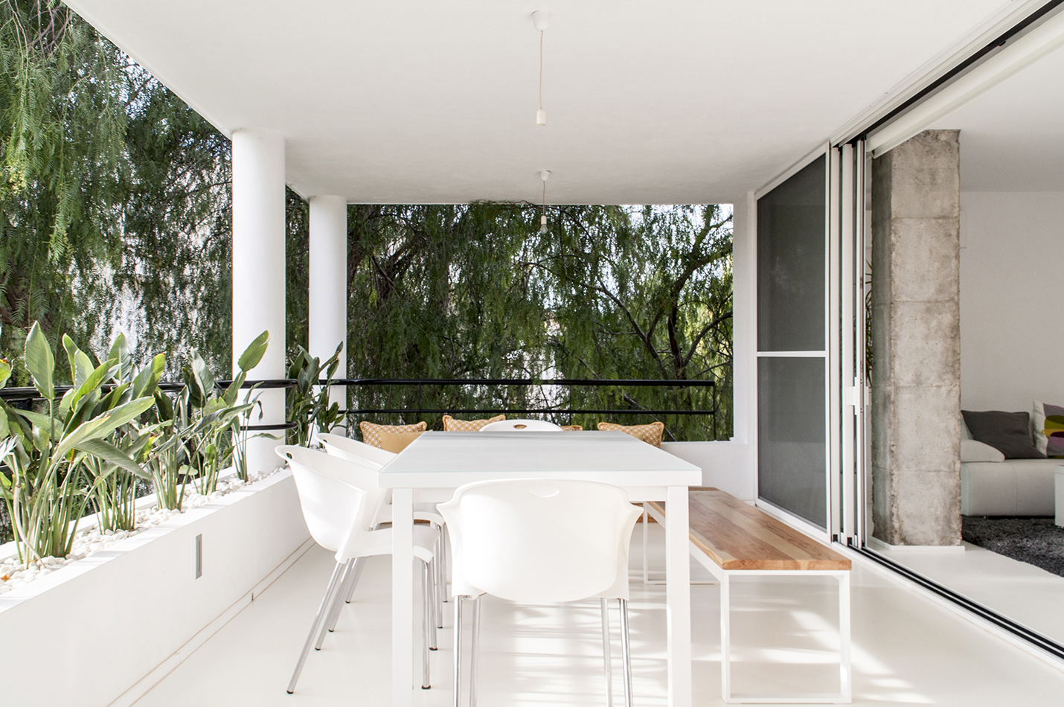
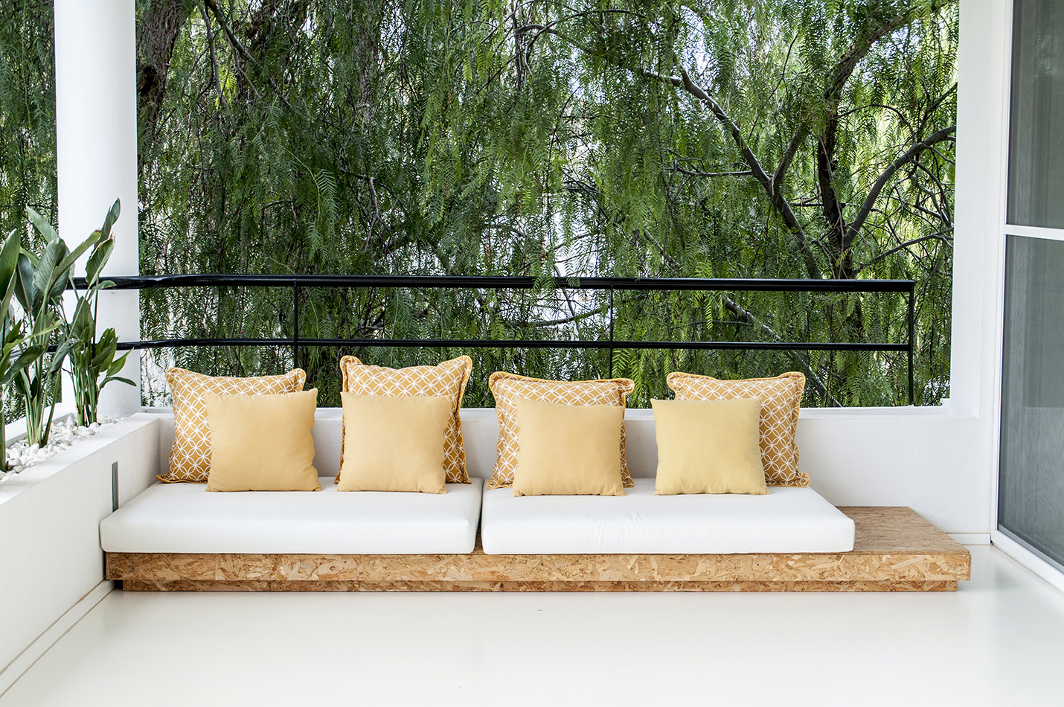
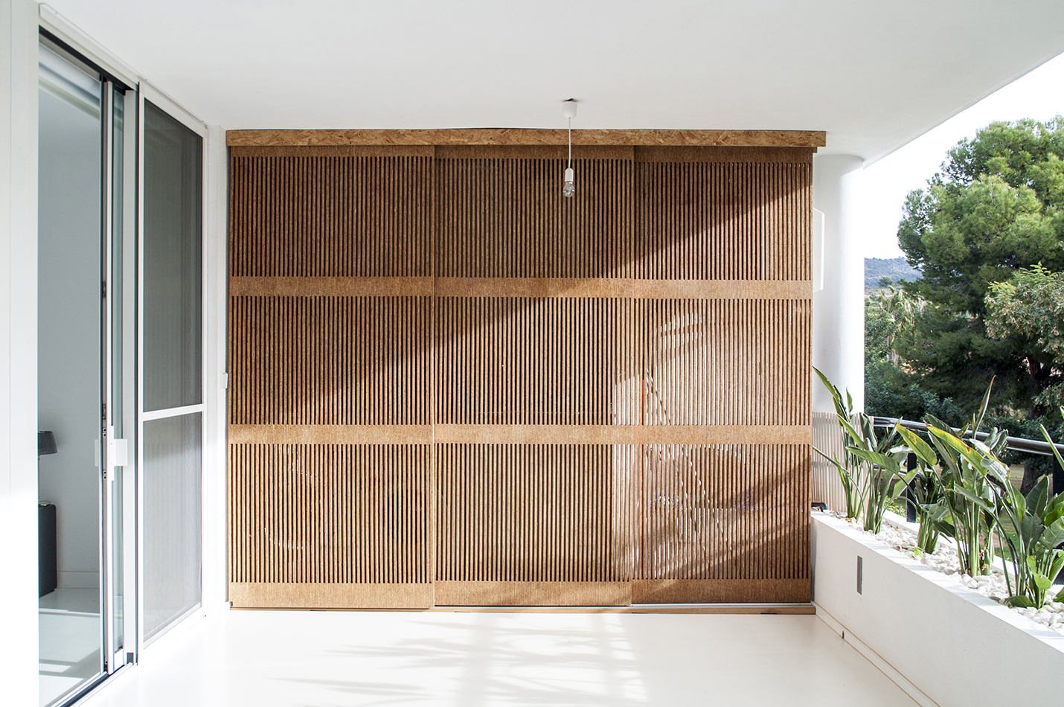
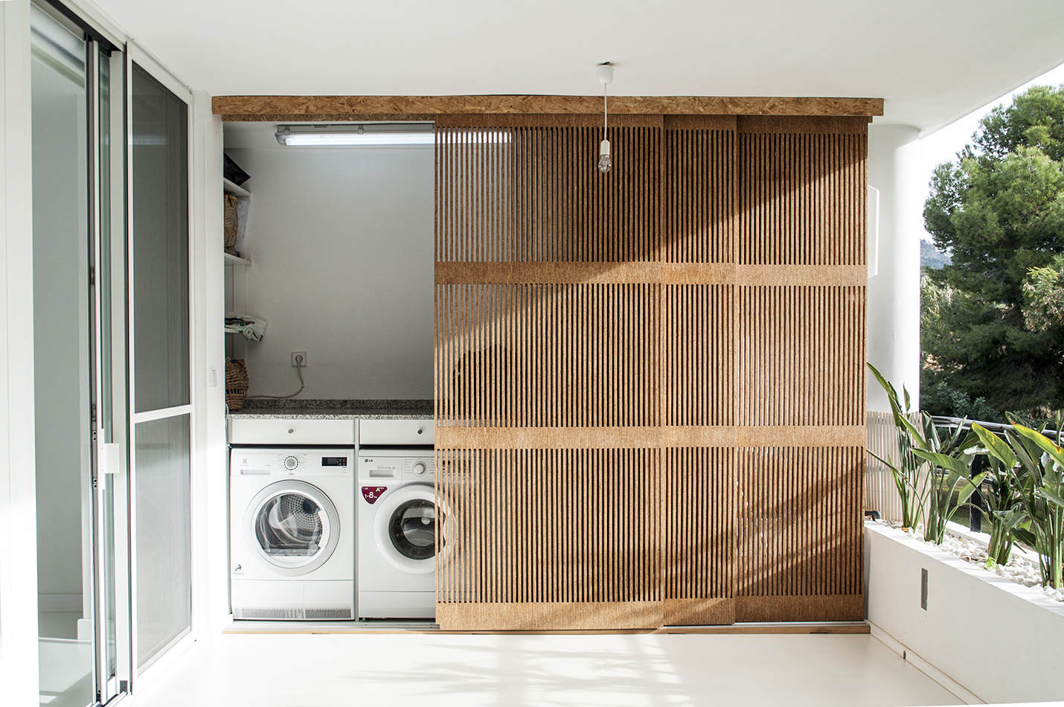
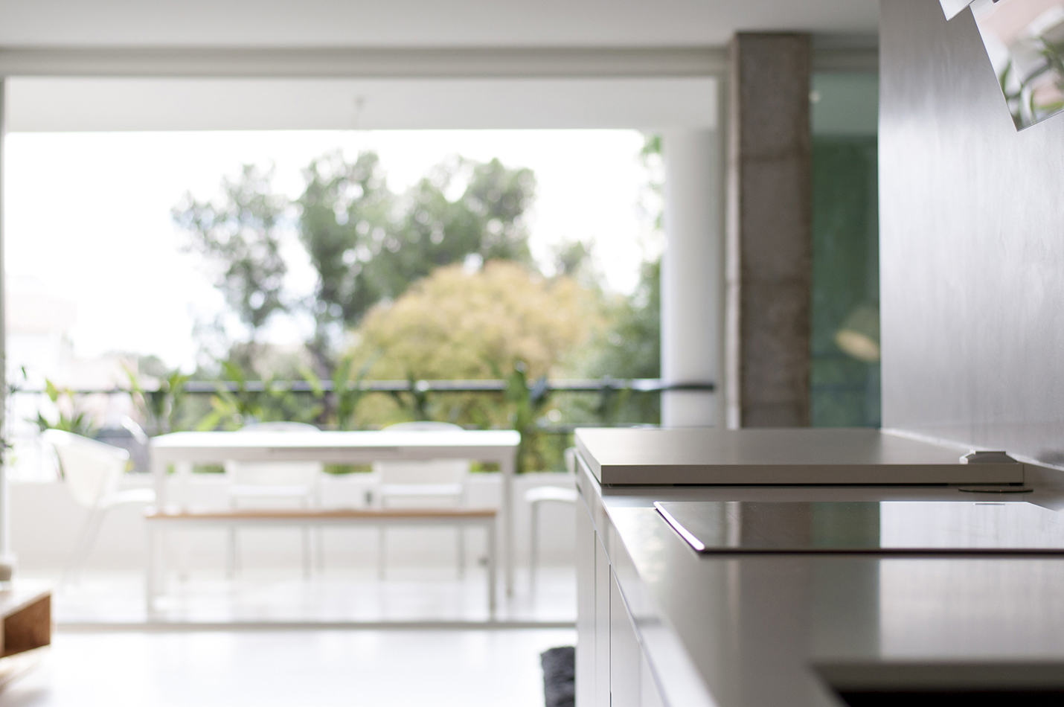
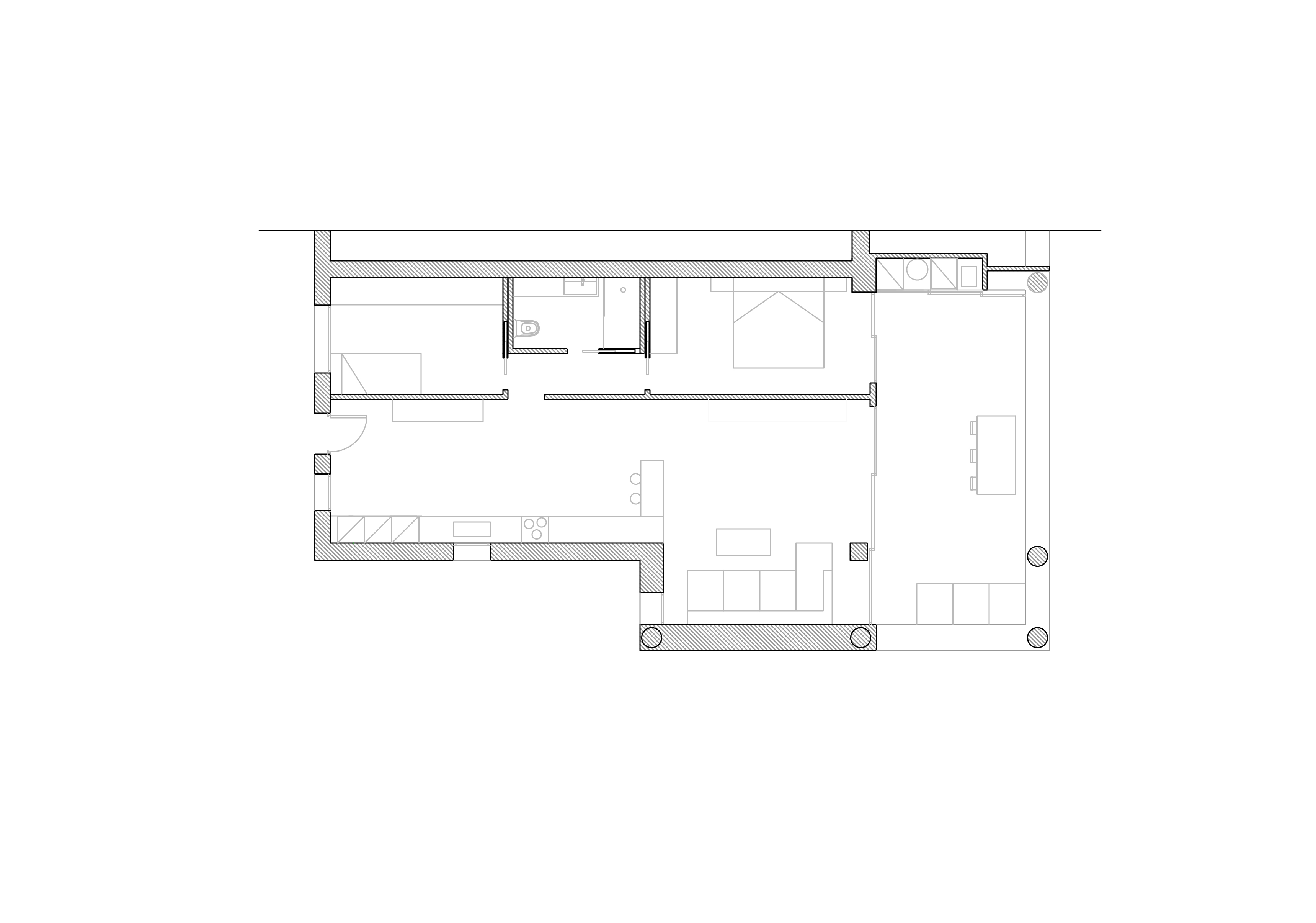
Press | Decoesfera | Design Milk | Freshome | Houzz
Apartamento Alfinach | Alfinach, Puçol, Valencia. 2015 | Designed by Nada. | Photographed by Rafael Ochando.
An apartment in Valencia gets an airy renovation. | The white continuous floor in this minimal apartment in Valencia connects indoor and outdoor areas, and public and private spaces, providing flexibility and comfort. It takes away the importance of the building and brings all the attention to the natural environment outside the terrace. The objective of the design is to create a calm atmosphere at the same time as to maximize and make the space more functional. The main intervention in the house is to remove the existing partitions and redesign the terrace space. The kitchen, living, and dining areas have been converted into a multifunctional area. The continuous resin floor in the entire house connects all the areas with the terrace maximizing the space and focussing the attention on the natural gardens.





