



Beat Jofré | El Puig, Valencia, Spain. 2024 | Area: 247 m² (2658 ft²) | Designed by Nada. | Photographed by Daniel Rueda.
A village house from 1920 reimagined with respect for its past. | Modernization of an early 20th-century house, creating a space full of calm and light. The project focuses on a traditional house located in the village of El Puig, in Valencia. Starting from a state of near abandonment and after several interventions to prevent its demolition, none of its elements had been preserved, except for the facade, which is protected for its historical significance. The intervention by the Nada studio has focused on restoring its dignity and respecting its traditional structure. Solid walls reminiscent of past construction systems have been erected to achieve this, improving thermal inertia. Additionally, they have been redesigned to conceal all kinds of functions. | An open and interconnected layout. | The layout is proposed as a succession of interlinked spaces that create a fluid circulation. All rooms serve as both use and passage spaces, allowing 100% utilisation of the available surface, eliminating the need for hallways and corridors. Despite its robust appearance, the floors have been designed to be flexible. The house can evolve through the addition or removal of partitions to adapt to the different life stages of its inhabitants. This is a house prepared to age. The thick load-bearing walls with great thermal inertia allows this home to protect itself from the external environment, maintaining a comfortable temperature inside. | A sculptural staircase. | However, there were other decisions. The staircase has been rethought both in form and position. The original was located in a corner of the house. The new piece is a welcoming monument contrasting with the traditional materials used. This staircase becomes an organising element of the space, as centring it on its horizontal axis allows flexibility on both floors. The shape of the stairs is determined by the space available between the house’s supporting elements. Its location in the entrance bay and its materiality make it a filter between the house's exterior and private area. | Materials that speak of its past | The choice of materials has also been made with the utmost respect. On the ground floor and the patio, artisanal ceramic floors and cladding, marble, wood, and the contrast with white walls predominate. On the first floor, wood flooring is the connecting thread that unites all spaces. While some of the exterior wooden enclosures could be restored, others have been replaced by systems that separate between the walls to emphasise their connection with the exterior.
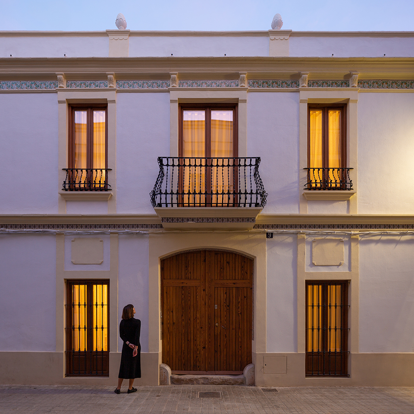
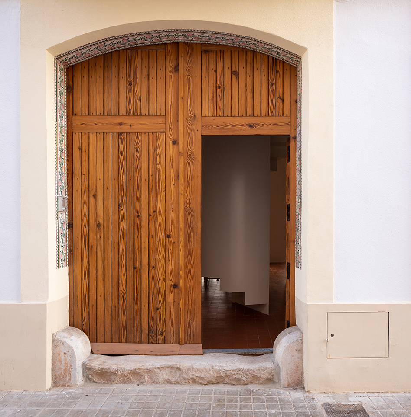
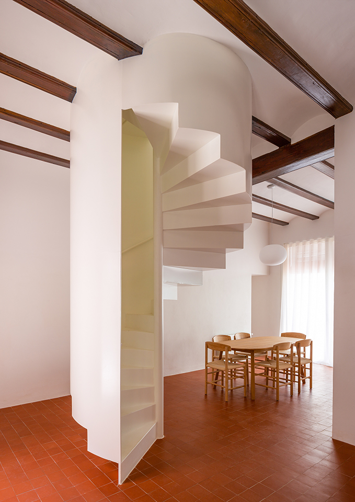
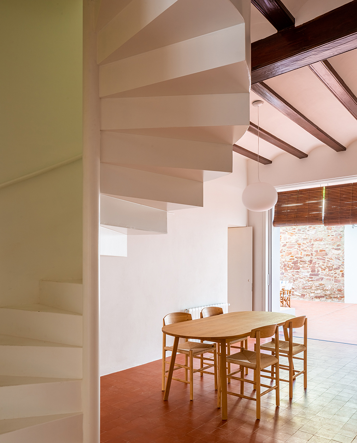
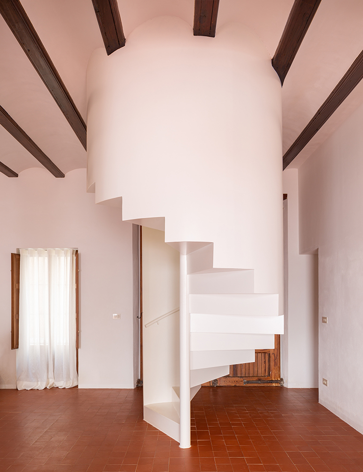
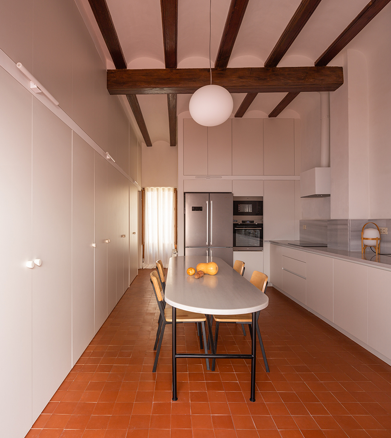
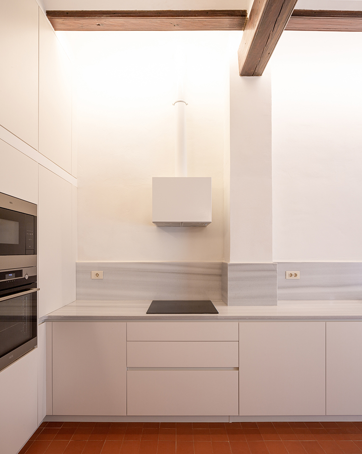
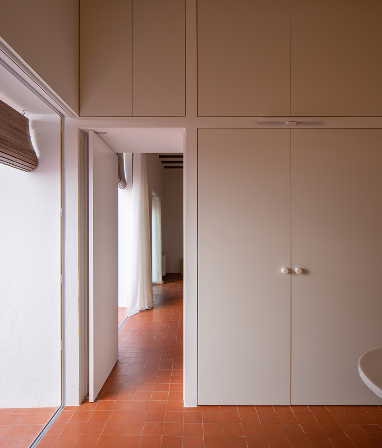
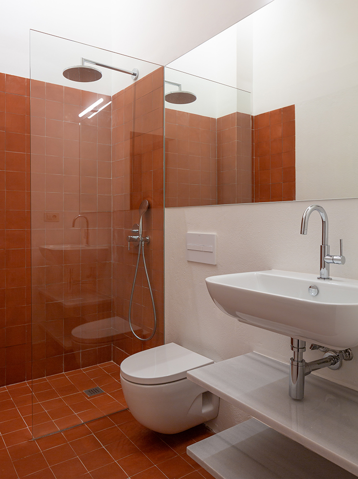
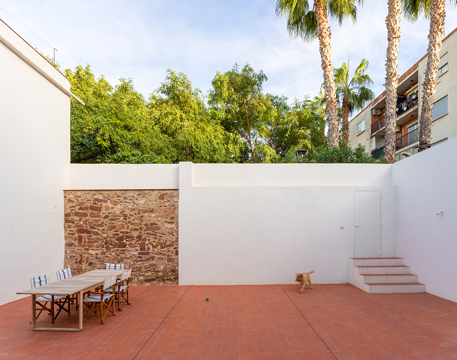
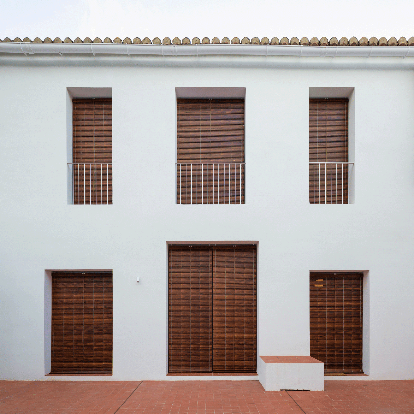
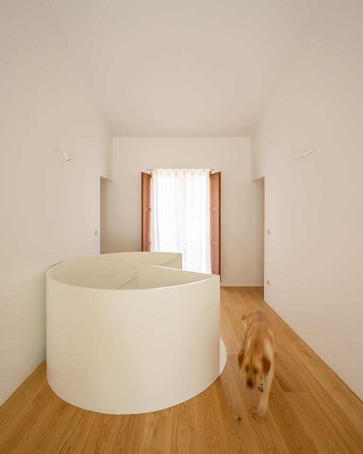
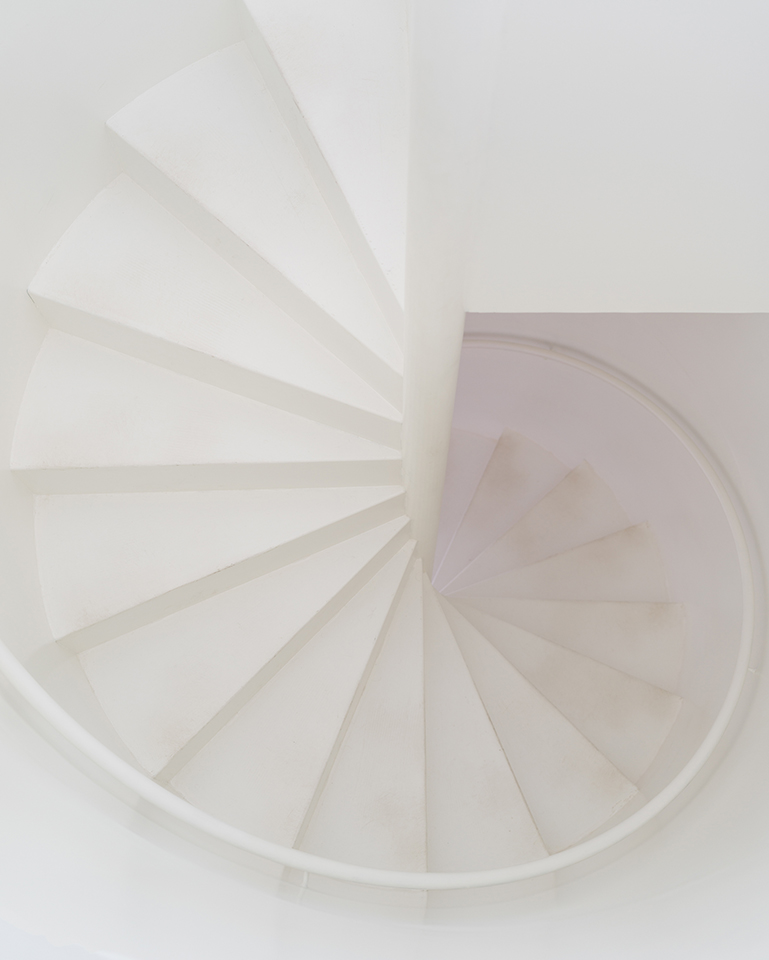
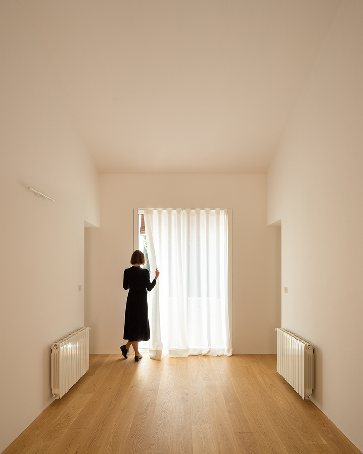
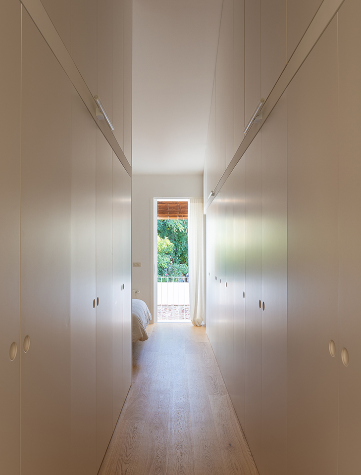
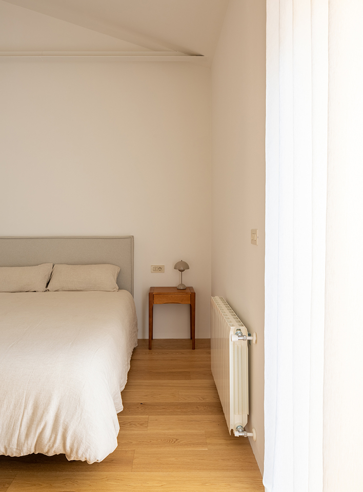
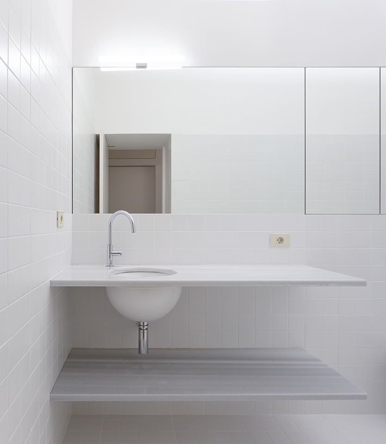
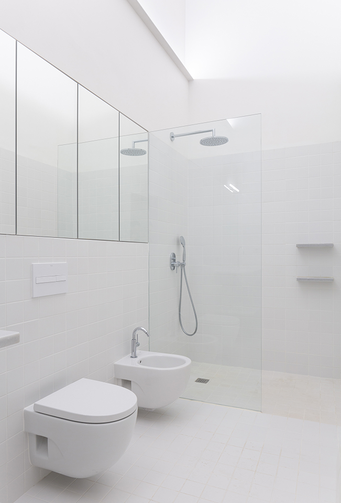
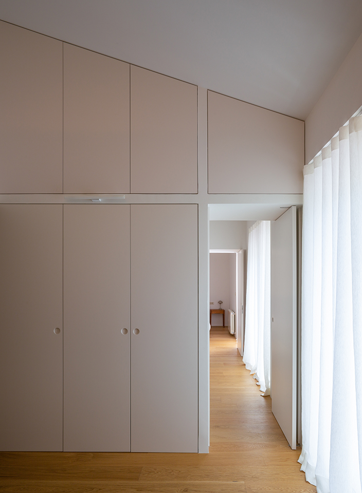
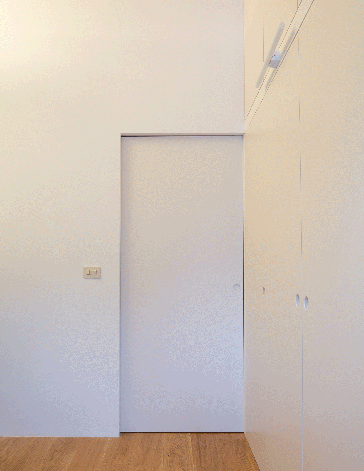
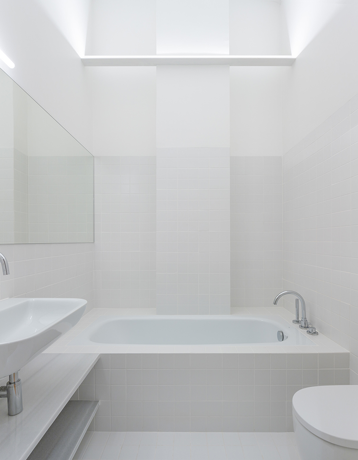
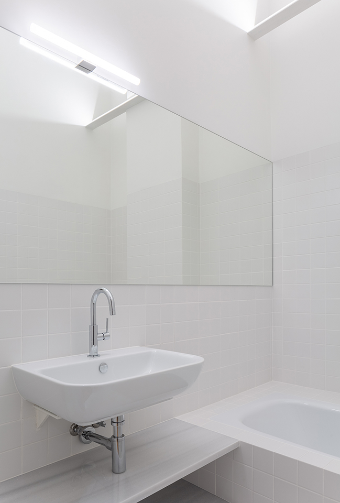


Beat Jofré | El Puig, Valencia, Spain. 2024 | Area: 247 m² (2658 ft²) | Designed by Nada. | Photographed by Daniel Rueda.
A village house from 1920 reimagined with respect for its past. | Modernization of an early 20th-century house, creating a space full of calm and light. The project focuses on a traditional house located in the village of El Puig, in Valencia. Starting from a state of near abandonment and after several interventions to prevent its demolition, none of its elements had been preserved, except for the facade, which is protected for its historical significance. The intervention by the Nada studio has focused on restoring its dignity and respecting its traditional structure. Solid walls reminiscent of past construction systems have been erected to achieve this, improving thermal inertia. Additionally, they have been redesigned to conceal all kinds of functions. | An open and interconnected layout. | The layout is proposed as a succession of interlinked spaces that create a fluid circulation. All rooms serve as both use and passage spaces, allowing 100% utilisation of the available surface, eliminating the need for hallways and corridors. Despite its robust appearance, the floors have been designed to be flexible. The house can evolve through the addition or removal of partitions to adapt to the different life stages of its inhabitants. This is a house prepared to age. The thick load-bearing walls with great thermal inertia allows this home to protect itself from the external environment, maintaining a comfortable temperature inside. | A sculptural staircase. | However, there were other decisions. The staircase has been rethought both in form and position. The original was located in a corner of the house. The new piece is a welcoming monument contrasting with the traditional materials used. This staircase becomes an organising element of the space, as centring it on its horizontal axis allows flexibility on both floors. The shape of the stairs is determined by the space available between the house’s supporting elements. Its location in the entrance bay and its materiality make it a filter between the house's exterior and private area. | Materials that speak of its past | The choice of materials has also been made with the utmost respect. On the ground floor and the patio, artisanal ceramic floors and cladding, marble, wood, and the contrast with white walls predominate. On the first floor, wood flooring is the connecting thread that unites all spaces. While some of the exterior wooden enclosures could be restored, others have been replaced by systems that separate between the walls to emphasise their connection with the exterior.























