



Carmen | El Carmen, Valencia. 2016 | Area: 160 m2 (1722 ft2) | Designed by Nada. | Photographed by Daniel Rueda. | Best project 2019 by Archilovers.
A 1900s apartment renovation in the historical center of Valencia. | Before its renovation, the apartment was divided into many different separated spaces by several layers of materials and modifications. The design team decided to change the entire layout by removing such additions. The barrel-vaulted ceiling was revealed, and the original windows were restored to evoke this apartment's heritage. The dwelling is located in one of the most iconic spots of El Carmen, Valencia’s old town district, in a modernist building of the XX century with views to the ancient medieval gates of the city: Torres de Serranos. The apartment serves as a holiday residence for a German family of Spanish descent. The entrance hall carefully divides the dwelling to create two different areas regarding its functions: day and night. A 4 meters sliding glass door separates the living-dining room and the kitchen, providing an overview of all the balconies and the restored vaulted brick ceiling. The walls have been painted in white not only to increase the natural lighting effect but also to get contrast with the wooden floor. It provides a natural comfort to the composition. The entrance walls are made of white wooden panels, which helps to hide doors and built-in closets, giving a smooth finishing. Technical floors evoking hydraulic ceramics are placed in both bathrooms, playing with several patterns and colors. Materials employed were mainly natural and eco-friendly to increase the feeling of well-being. Moreover, inhibitors of current were used to hold back the electromagnetic fields. In this way, no signal passes through the apartment, isolating it from the city bustle.
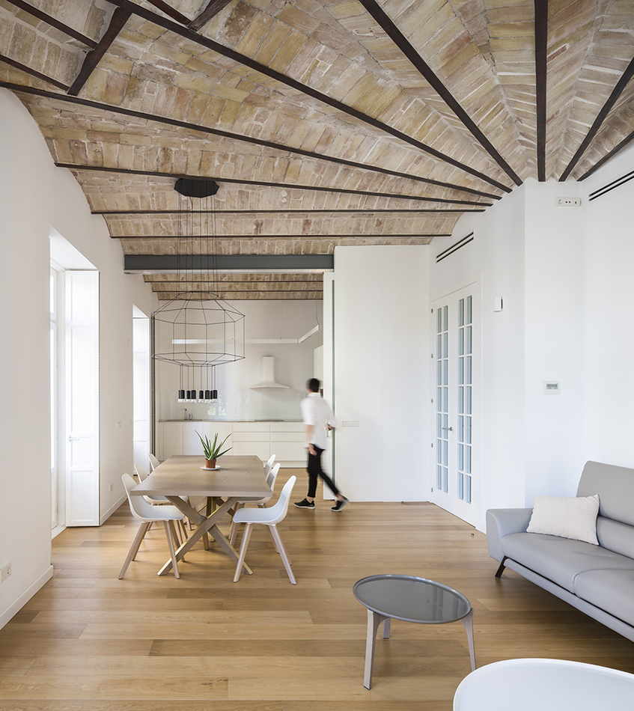
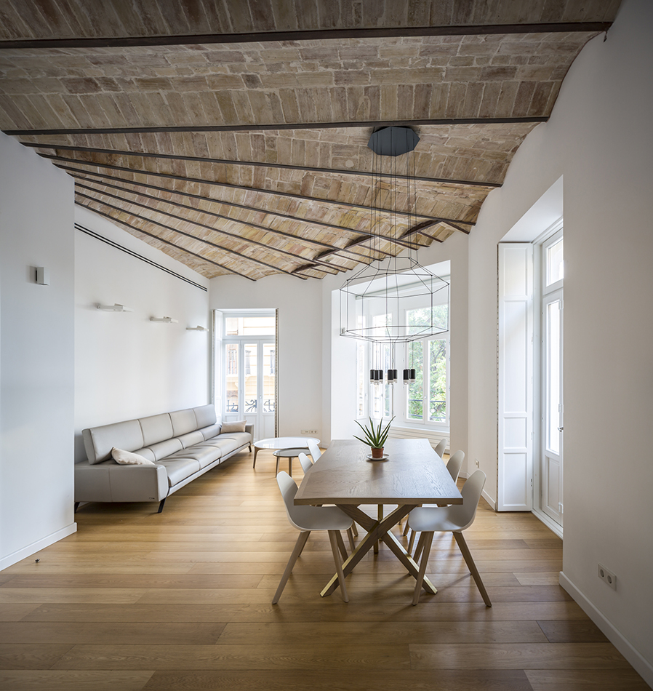
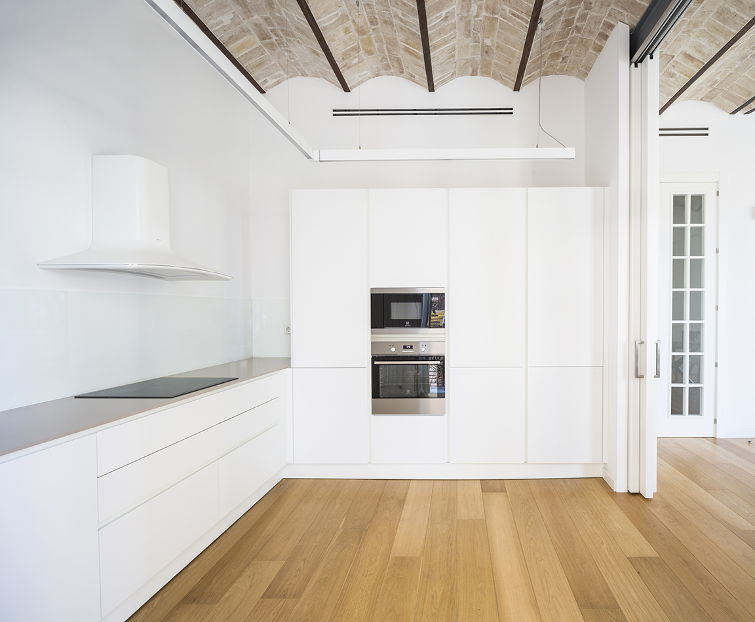
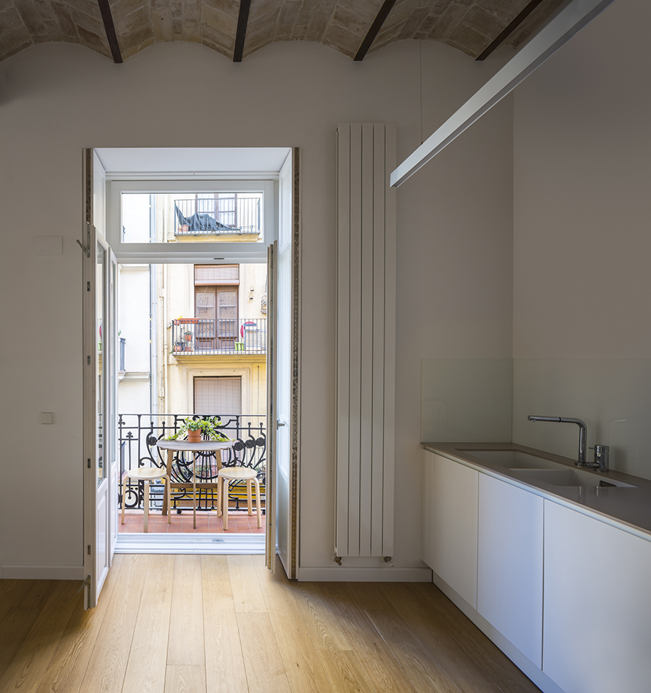
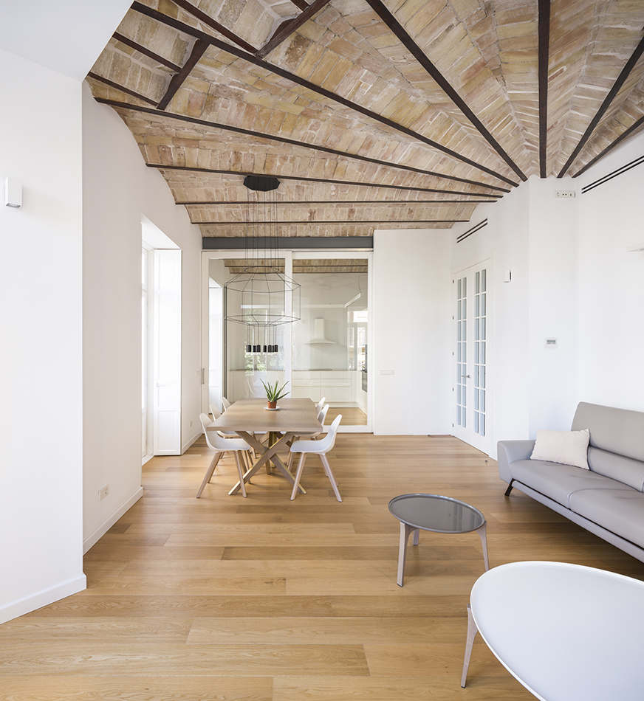
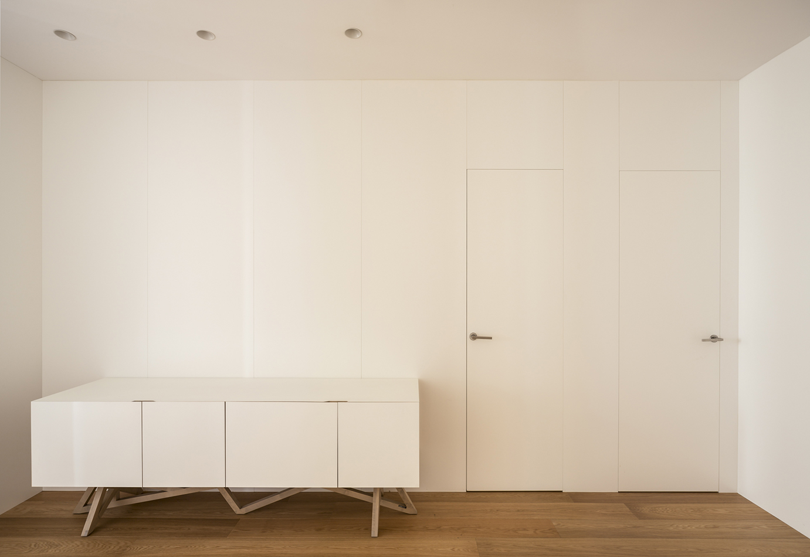
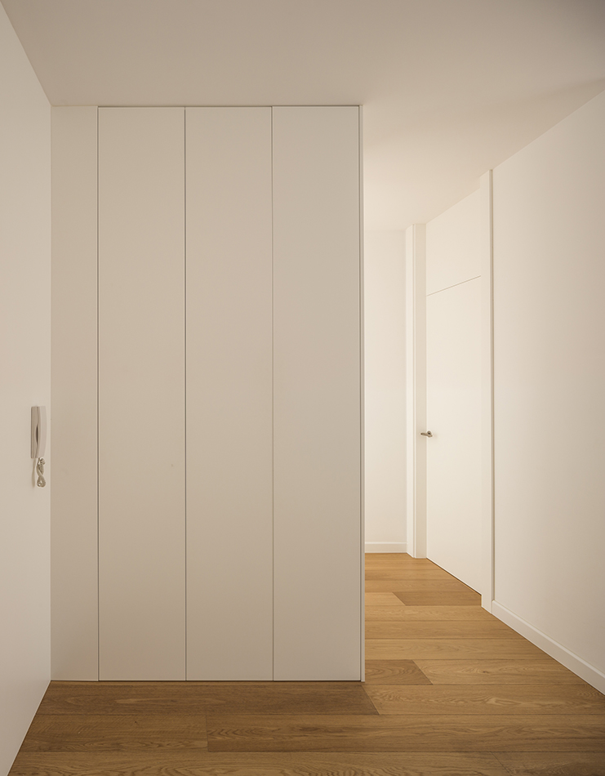
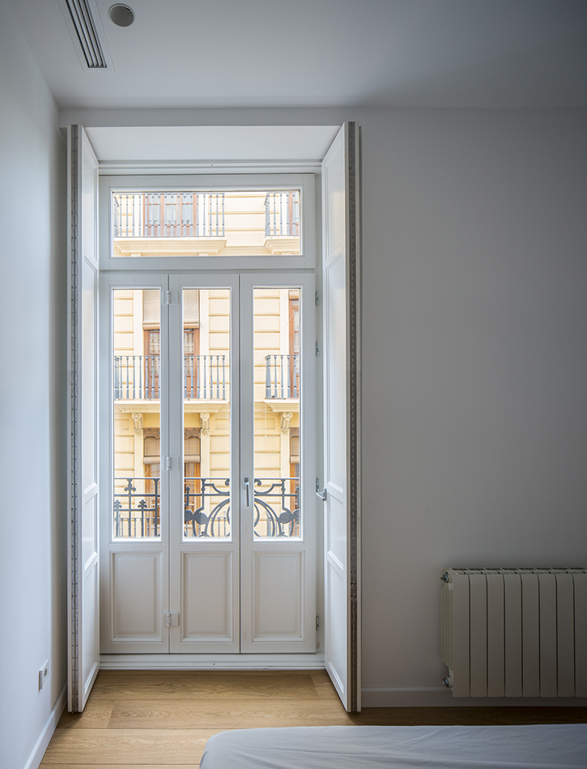

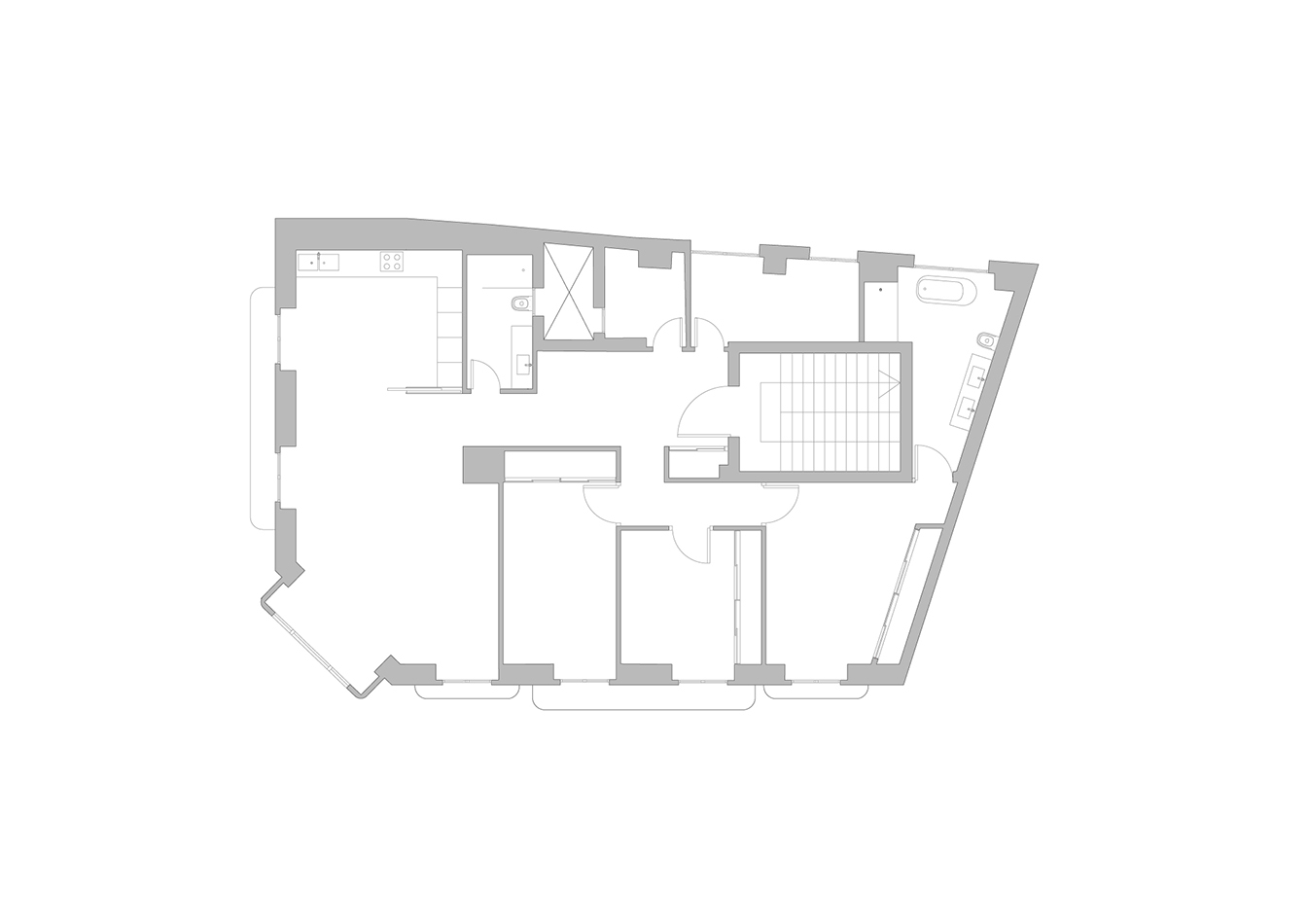
Press | Archello: EN | ES | IT| Archilovers | Houzz | Journal du Design | Mocoloco | More with Less: EN | ES | Open House Valencia
Carmen | El Carmen, Valencia. 2016 | Area: 160 m2 (1722 ft2) | Designed by Nada. | Photographed by Daniel Rueda. | Best project 2019 by Archilovers.
A 1900s apartment renovation in the historical center of Valencia. | Before its renovation, the apartment was divided into many different separated spaces by several layers of materials and modifications. The design team decided to change the entire layout by removing such additions. The barrel-vaulted ceiling was revealed, and the original windows were restored to evoke this apartment's heritage. The dwelling is located in one of the most iconic spots of El Carmen, Valencia’s old town district, in a modernist building of the XX century with views to the ancient medieval gates of the city: Torres de Serranos. The apartment serves as a holiday residence for a German family of Spanish descent. The entrance hall carefully divides the dwelling to create two different areas regarding its functions: day and night. A 4 meters sliding glass door separates the living-dining room and the kitchen, providing an overview of all the balconies and the restored vaulted brick ceiling. The walls have been painted in white not only to increase the natural lighting effect but also to get contrast with the wooden floor. It provides a natural comfort to the composition. The entrance walls are made of white wooden panels, which helps to hide doors and built-in closets, giving a smooth finishing. Technical floors evoking hydraulic ceramics are placed in both bathrooms, playing with several patterns and colors. Materials employed were mainly natural and eco-friendly to increase the feeling of well-being. Moreover, inhibitors of current were used to hold back the electromagnetic fields. In this way, no signal passes through the apartment, isolating it from the city bustle.
Press | Archello: EN | ES | IT| Archilovers | Houzz | Journal du Design | Mocoloco | More with Less: EN | ES | Open House Valencia









