



IMOOD Restaurant | El Puig, Valencia. 2019 | Area: 215 m2 (2314 ft2) | Designed by Nada. | In collaboration with Edu Covelo. | Photographed by Daniel Rueda.
Remodeling of an old warehouse for a Chinese-Mediterranean cuisine restaurant. | The client, a family of Chinese origin with several generations dedicated to the restaurant business, wanted to convert an old warehouse into a restaurant with Asian and Mediterranean fusion cuisine. They wanted a unique place in El Puig (Valencia), with a very careful, yet unpretentious design. Spacious and open spaces so that the light flows to the end of the establishment. Made with a very limited budget, the naturalness of the materials takes precedence so that diners can enjoy good food in a welcoming place that is honed with itself. The box of the space is made of industrial materials. The cold and rough forcefulness of cement is offset by furniture where the protagonist is wood, which is more friendly and domestic. Colour is provided by the powerful blue of the ceramic tiles that cover the large central bar, reminiscent of the depths of the Mediterranean sea. This same ceramic is used in the cladding of the cold kitchen, which is open to the living room and whose contrast is perceived from the entrance as an intensely colored sea cave. A concrete block has also been used as a lattice that extends over a large part of the premises, combining the marked character of the premises with the architectural idiosyncrasy of the area.
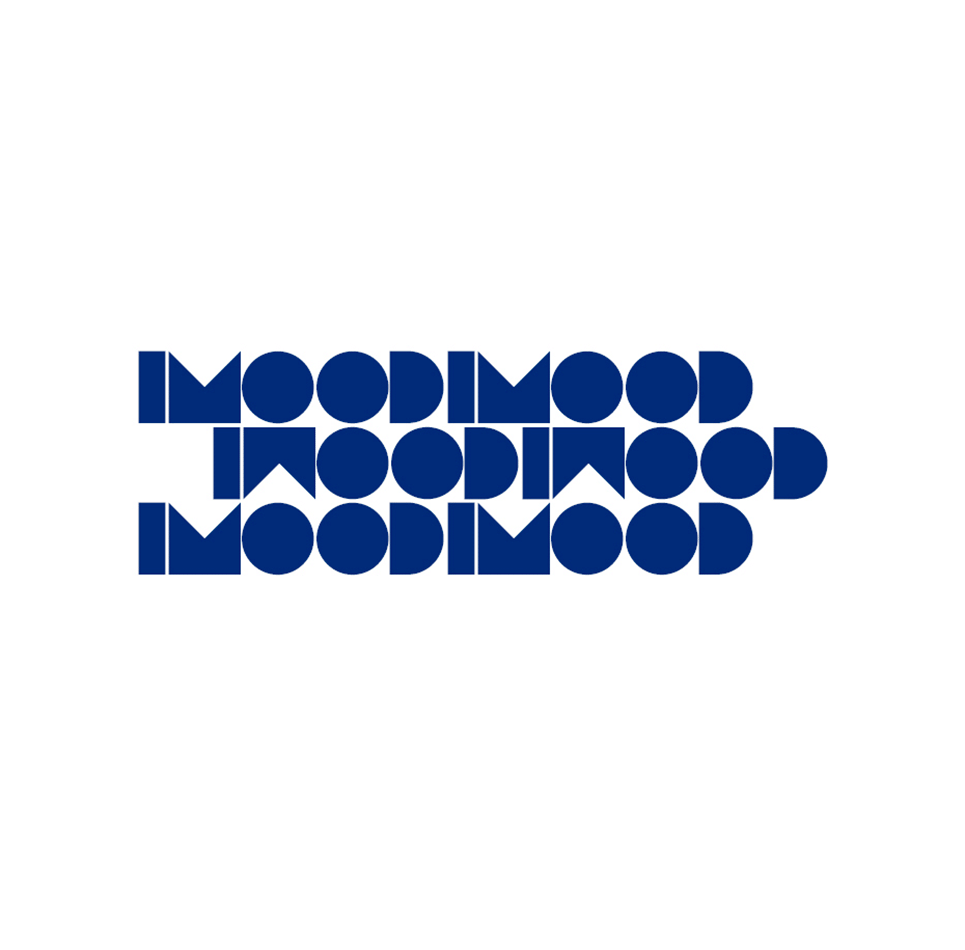
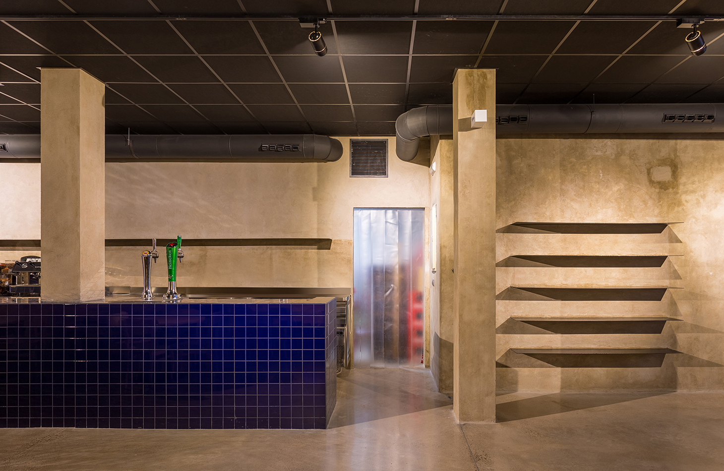
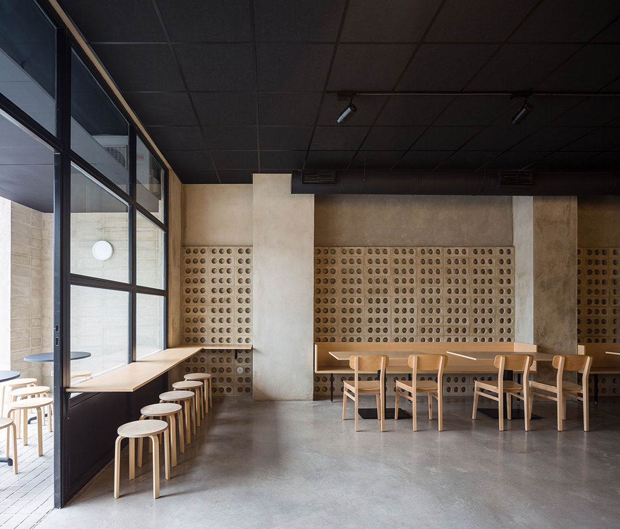
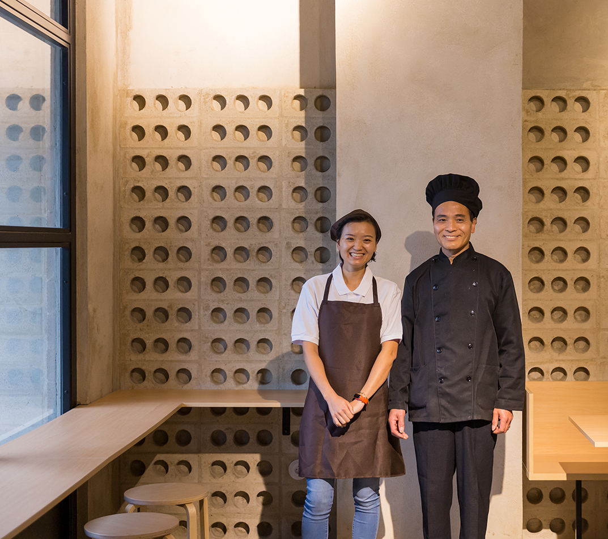
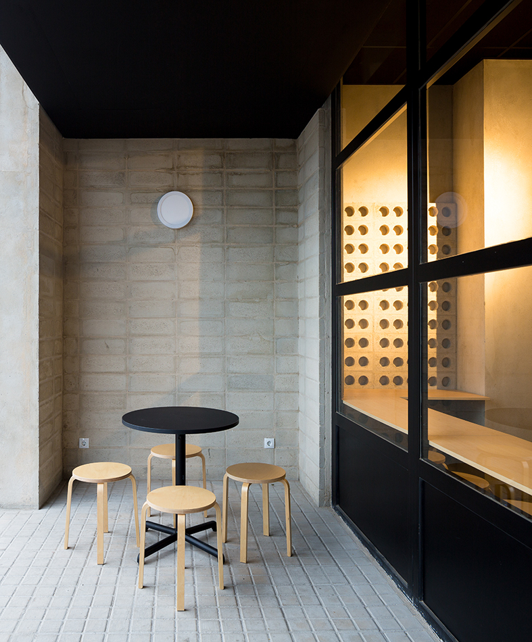
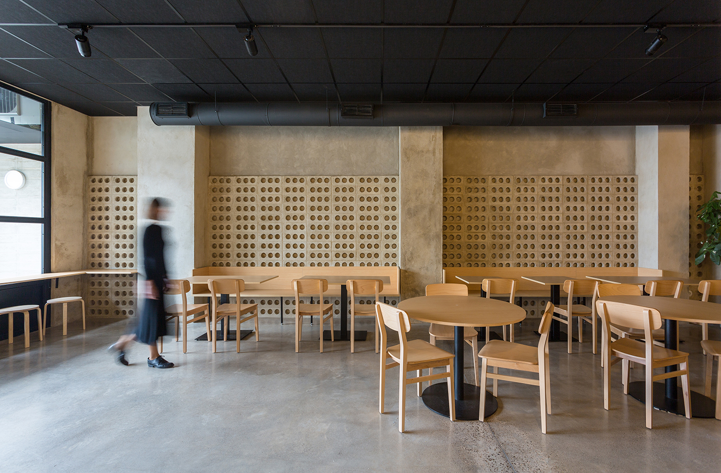
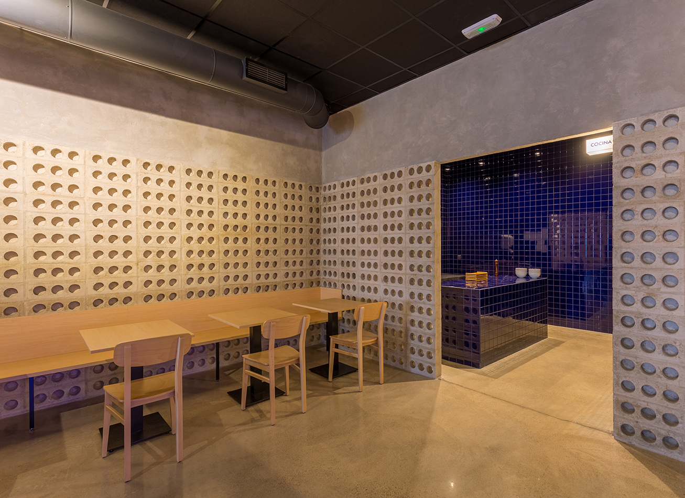
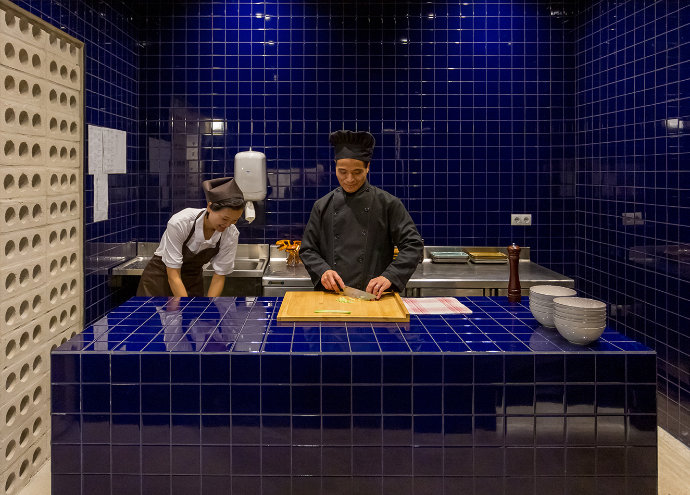
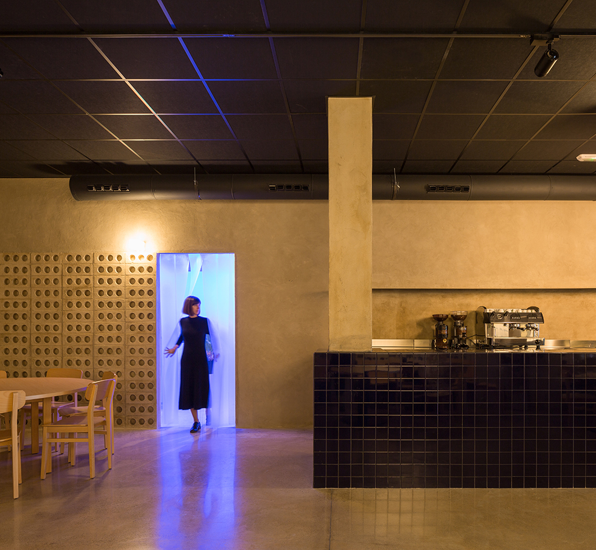
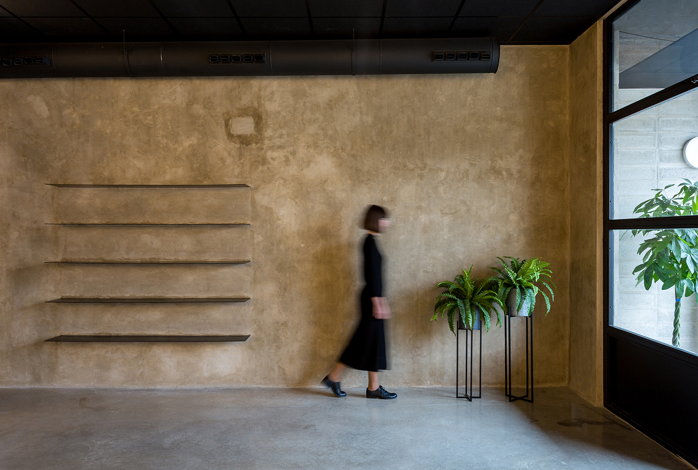
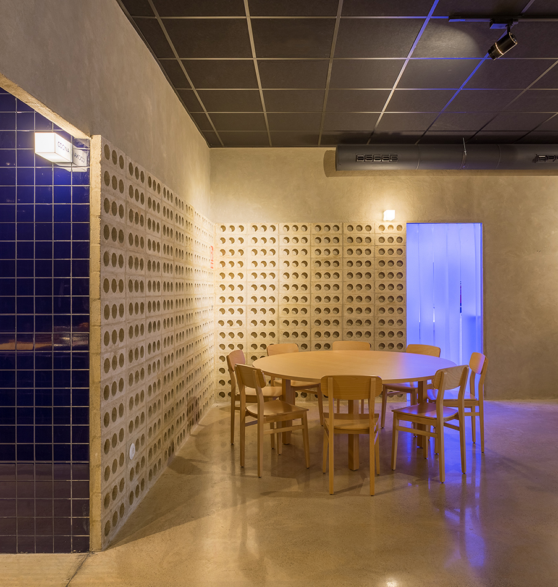
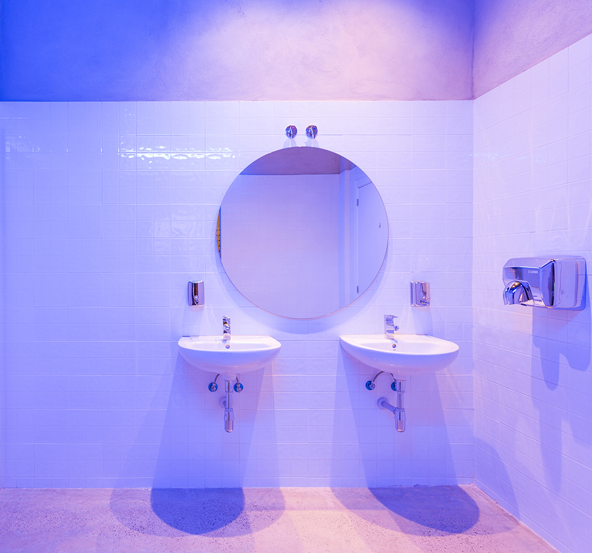
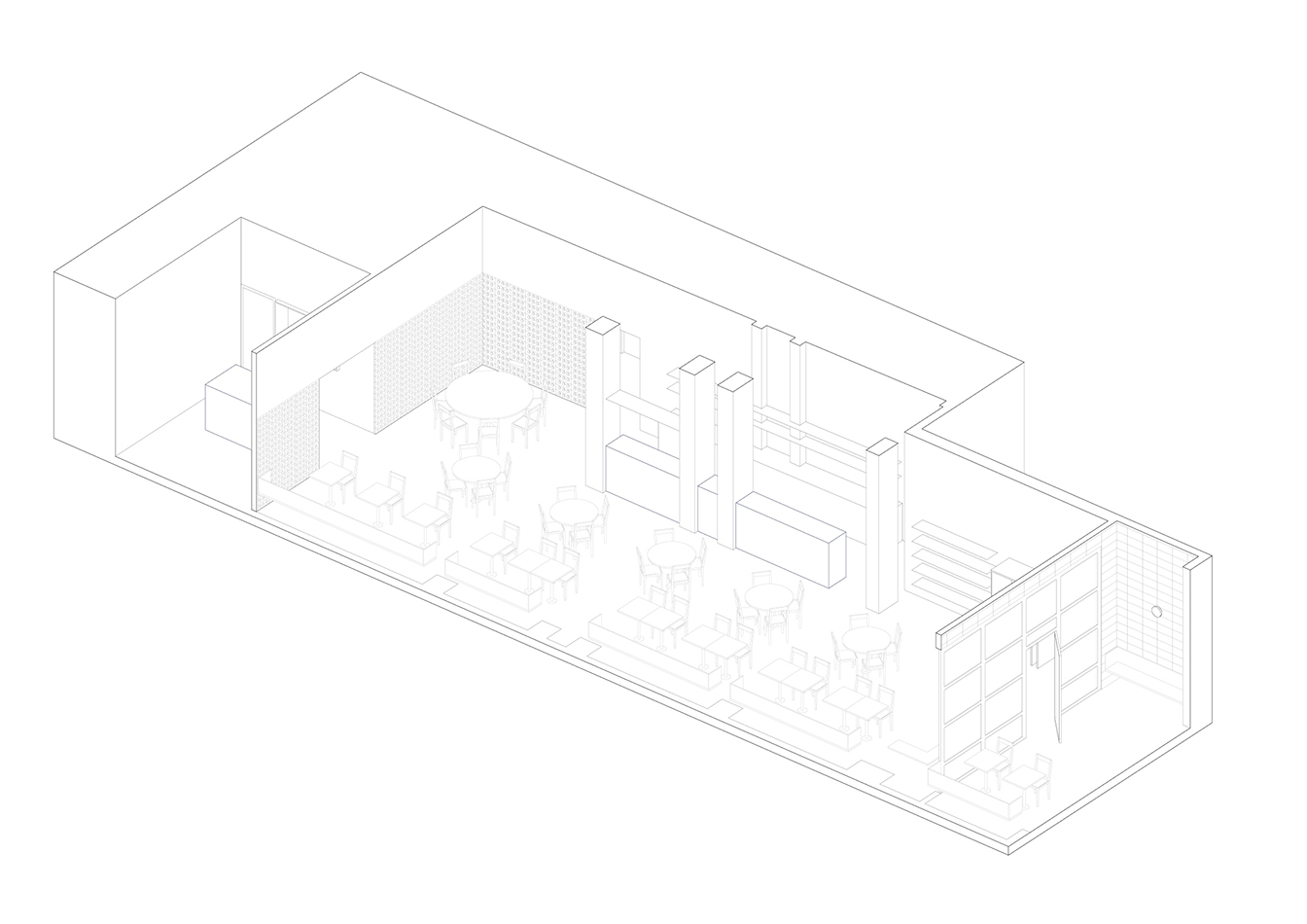
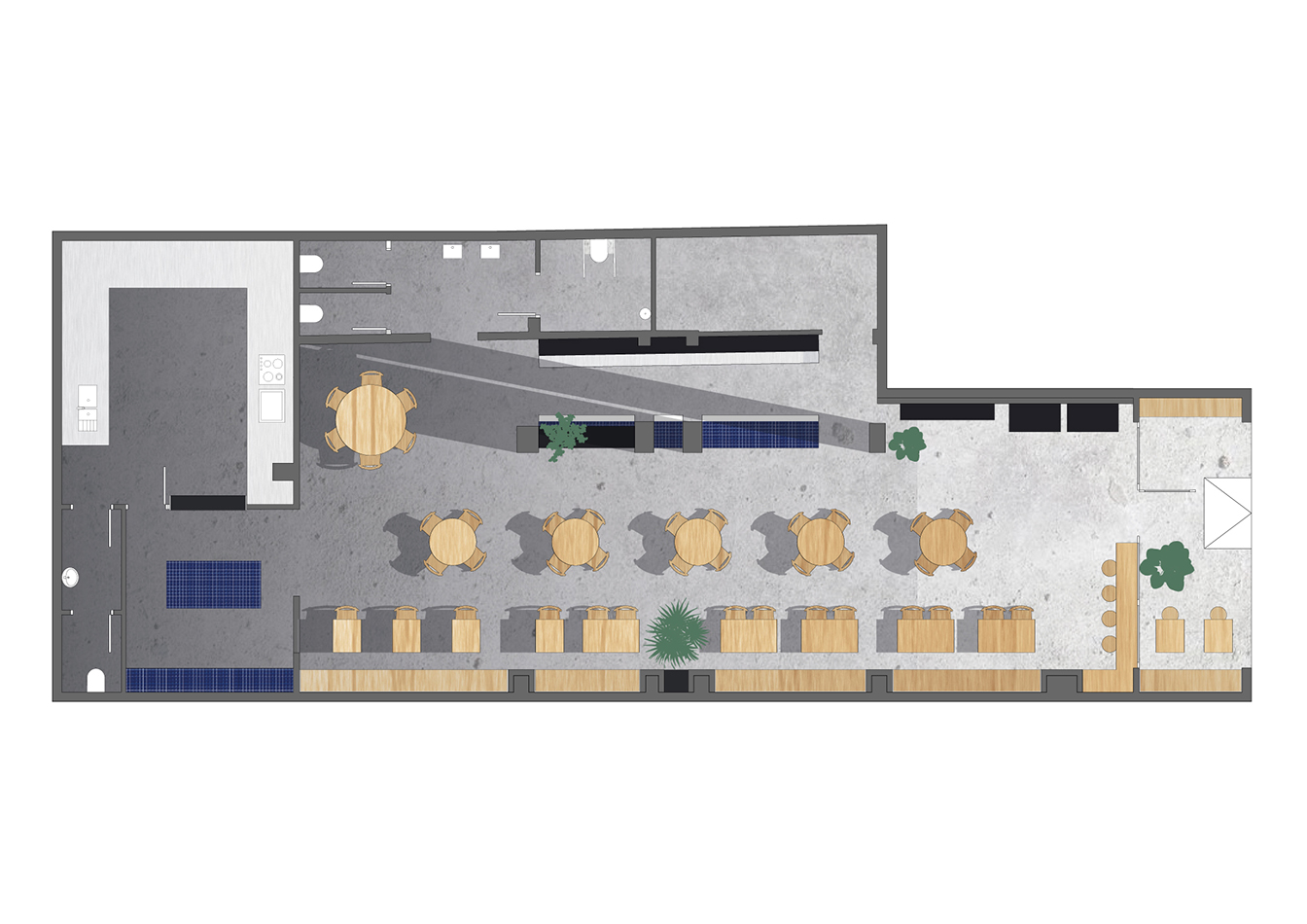
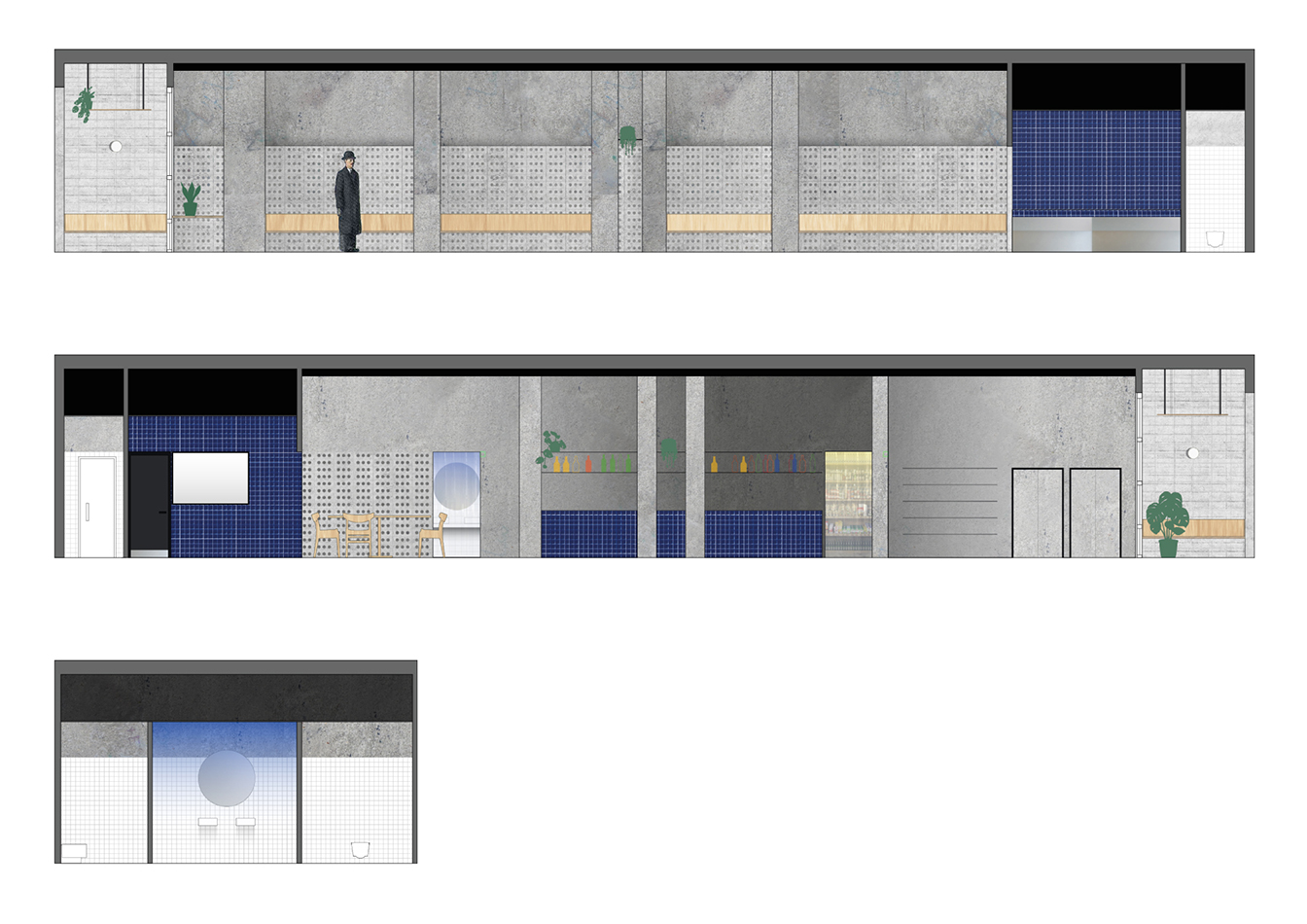
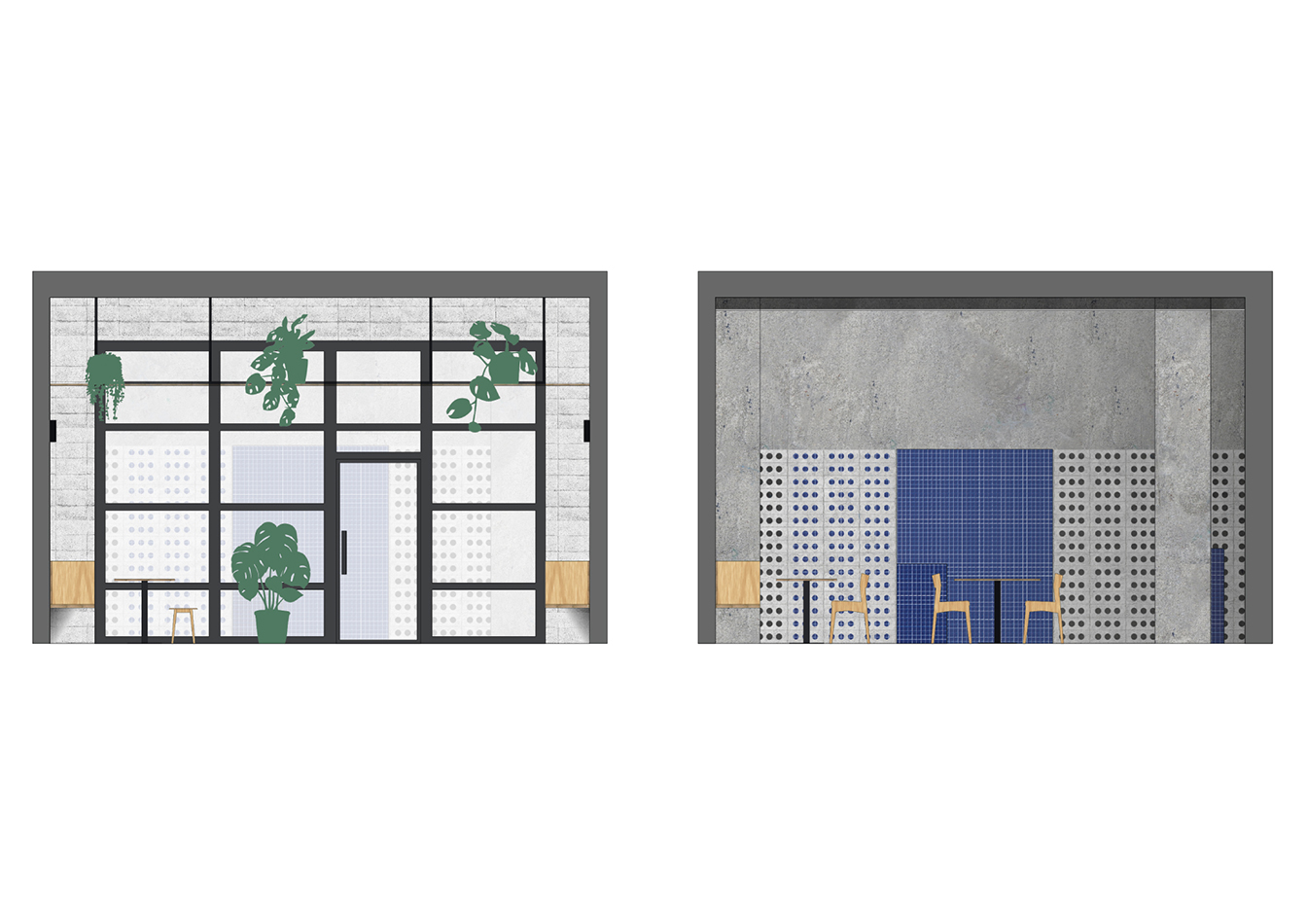
Press | Archello: EN | ES | IT | FR | PT | DE | Archilovers | Architonic: EN | ES | IT | FR | DE | Dismobel | Divisare | Domus: EN | IT | Dwell | Elle Decor | Frame | Hospitality Design: Online | Print | Hospitality Snapshots | Interiores Minimalistas | Mocoloco | Pocket Magazine | Proyecto Contract: Online | Print | Urdesign
IMOOD Restaurant | El Puig, Valencia. 2019 | Area: 215 m2 (2314 ft2) | Designed by Nada. | In collaboration with Edu Covelo. | Photographed by Daniel Rueda.
Remodeling of an old warehouse for a Chinese-Mediterranean cuisine restaurant. | The client, a family of Chinese origin with several generations dedicated to the restaurant business, wanted to convert an old warehouse into a restaurant with Asian and Mediterranean fusion cuisine. They wanted a unique place in El Puig (Valencia), with a very careful, yet unpretentious design. Spacious and open spaces so that the light flows to the end of the establishment. Made with a very limited budget, the naturalness of the materials takes precedence so that diners can enjoy good food in a welcoming place that is honed with itself. The box of the space is made of industrial materials. The cold and rough forcefulness of cement is offset by furniture where the protagonist is wood, which is more friendly and domestic. Colour is provided by the powerful blue of the ceramic tiles that cover the large central bar, reminiscent of the depths of the Mediterranean sea. This same ceramic is used in the cladding of the cold kitchen, which is open to the living room and whose contrast is perceived from the entrance as an intensely colored sea cave. A concrete block has also been used as a lattice that extends over a large part of the premises, combining the marked character of the premises with the architectural idiosyncrasy of the area.
Press | Archello: EN | ES | IT | FR | PT | DE | Archilovers | Architonic: EN | ES | IT | FR | DE | Dismobel | Divisare | Domus: EN | IT | Dwell | Elle Decor | Frame | Hospitality Design: Online | Print | Hospitality Snapshots | Interiores Minimalistas | Mocoloco | Pocket Magazine | Proyecto Contract: Online | Print | Urdesign















