



The little house on the beach | Puçol Platja, Valencia. 2018 | Designed by Nada. | In collaboration with Edu Covelo.
Complete refurbishment of a beach house. | The property forms part of a small community of neighbors on the second line of the sea. Its current state is very compartmentalized, with inconsistent and outdated finishes and materials. The main objective of the intervention is to modernize and update the property by opening it up to the exterior and enlarging the interior spaces. To this end, the ground floor has been redistributed by sliding the living-dining room along the entire façade line and connecting it to the exterior porch. In this new layout, the kitchen, bathroom, and guest room have been moved to the back of the house to free up the rest of the space for more daytime activities, connected to the holiday environment in which we find ourselves. To emphasize this indoor/outdoor connection, a new façade opening will be created. On the ground floor there is a large living-dining room connected by two glass doors to the porch; a guest room that can be joined to the living room as a study; a generous storage area; a complete bathroom with shower and a functional kitchen open to the living room. The backbone of these four spaces is strongly characterized by a huge sliding door that, depending on its position, can close off the guest room, and the kitchen or simply remain concealed. Concerning the materials, noteworthy are the white joinery and walls and the sand-colored paving that links the interior with the exterior, recalling the sand of the nearby beach. The perforated sheet metal behind which the staircase is hidden in the center of the space allows the light to pass through, creating suggestive shadows.
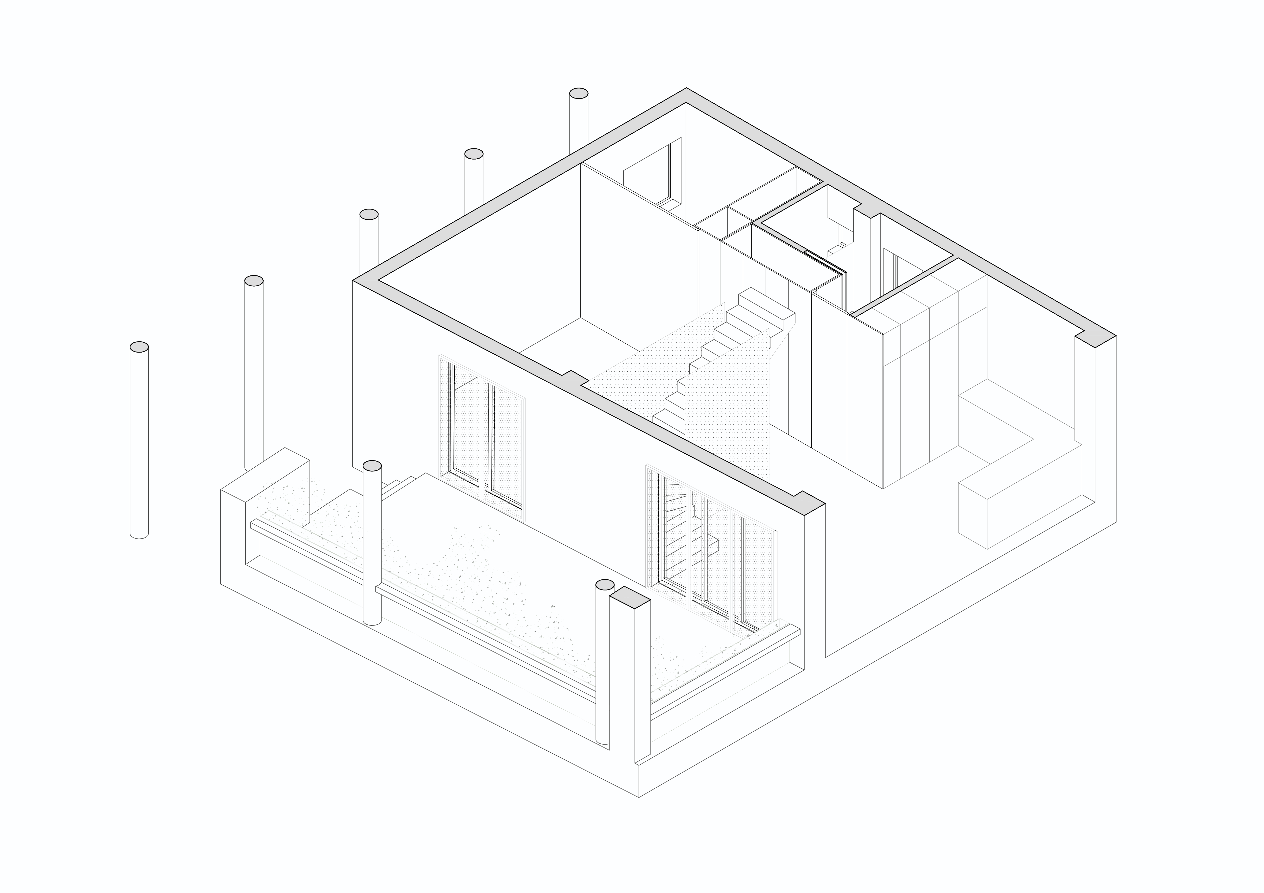
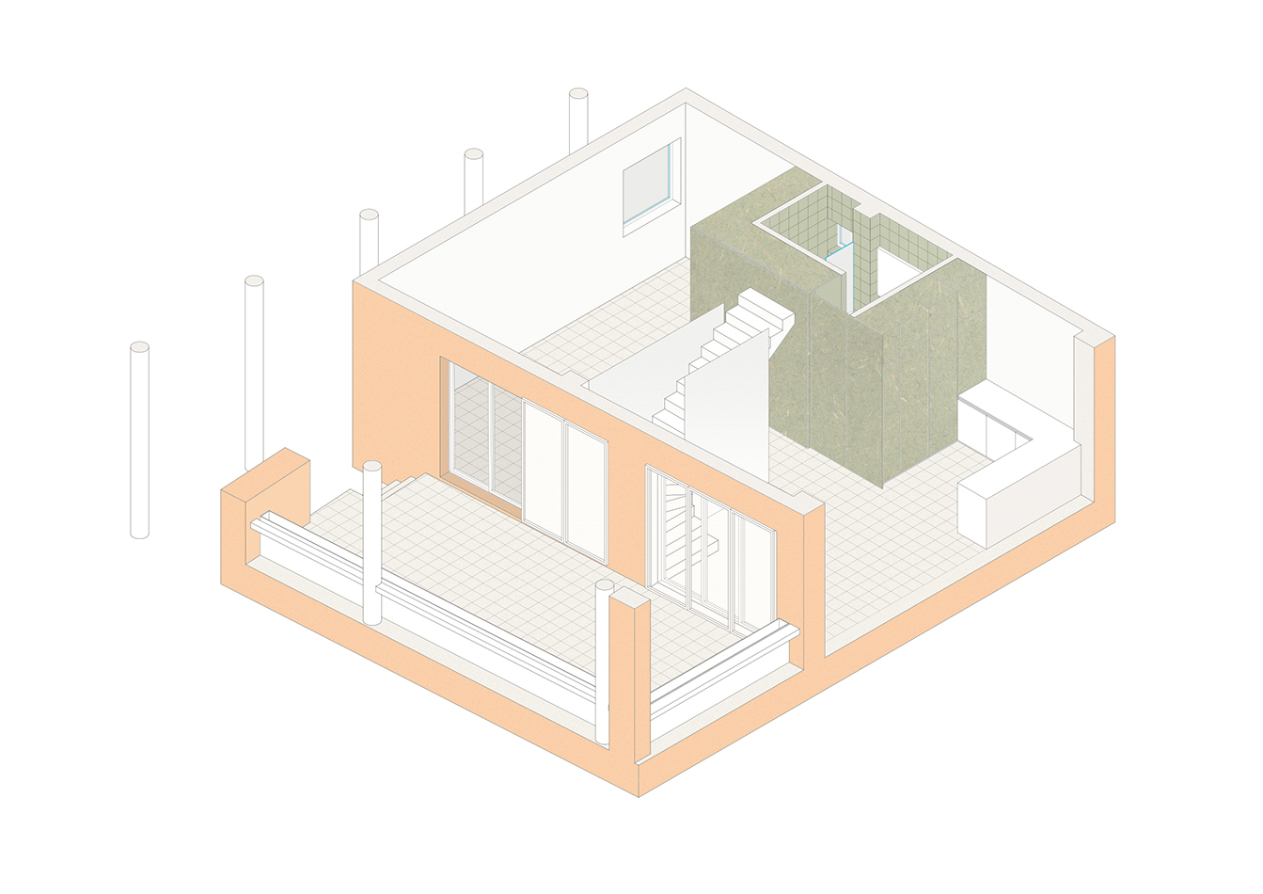
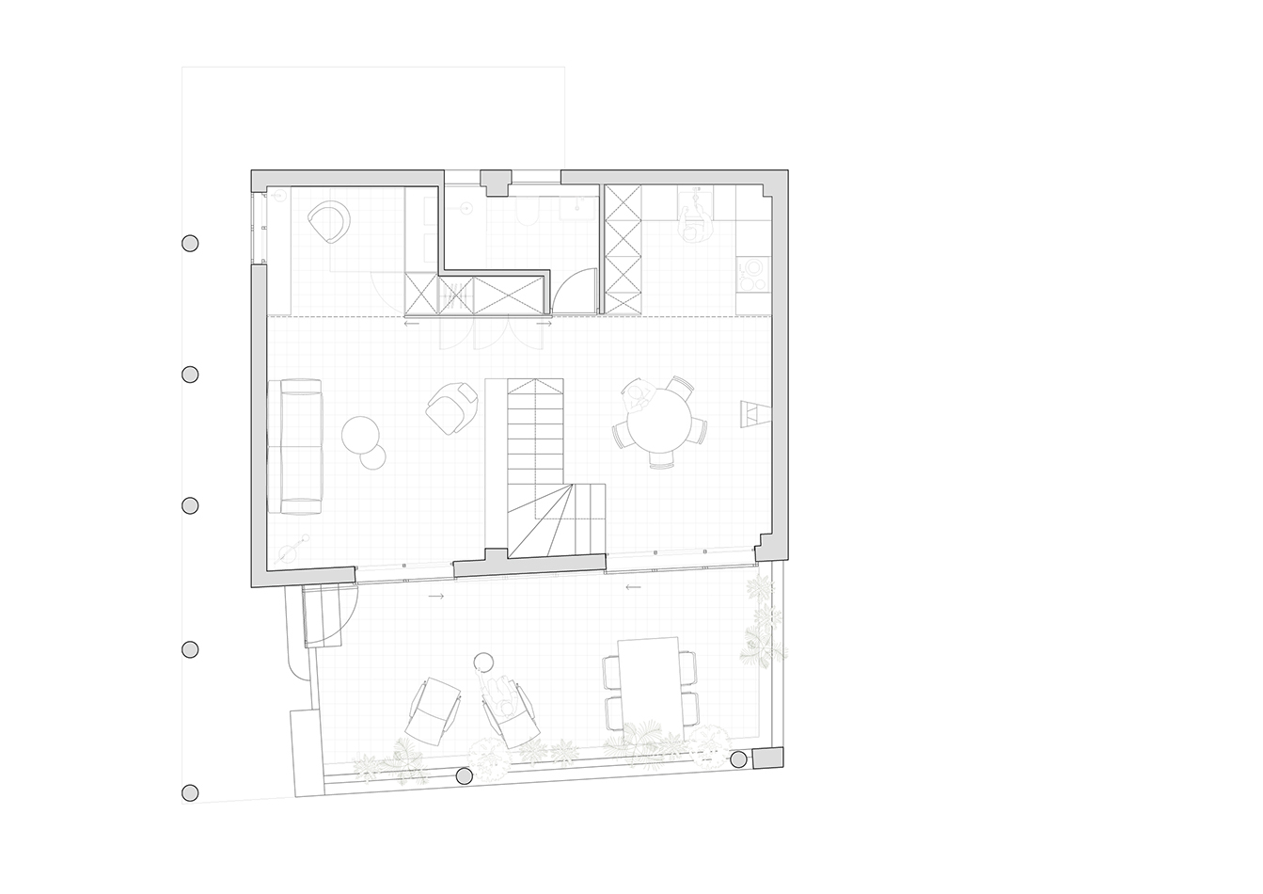
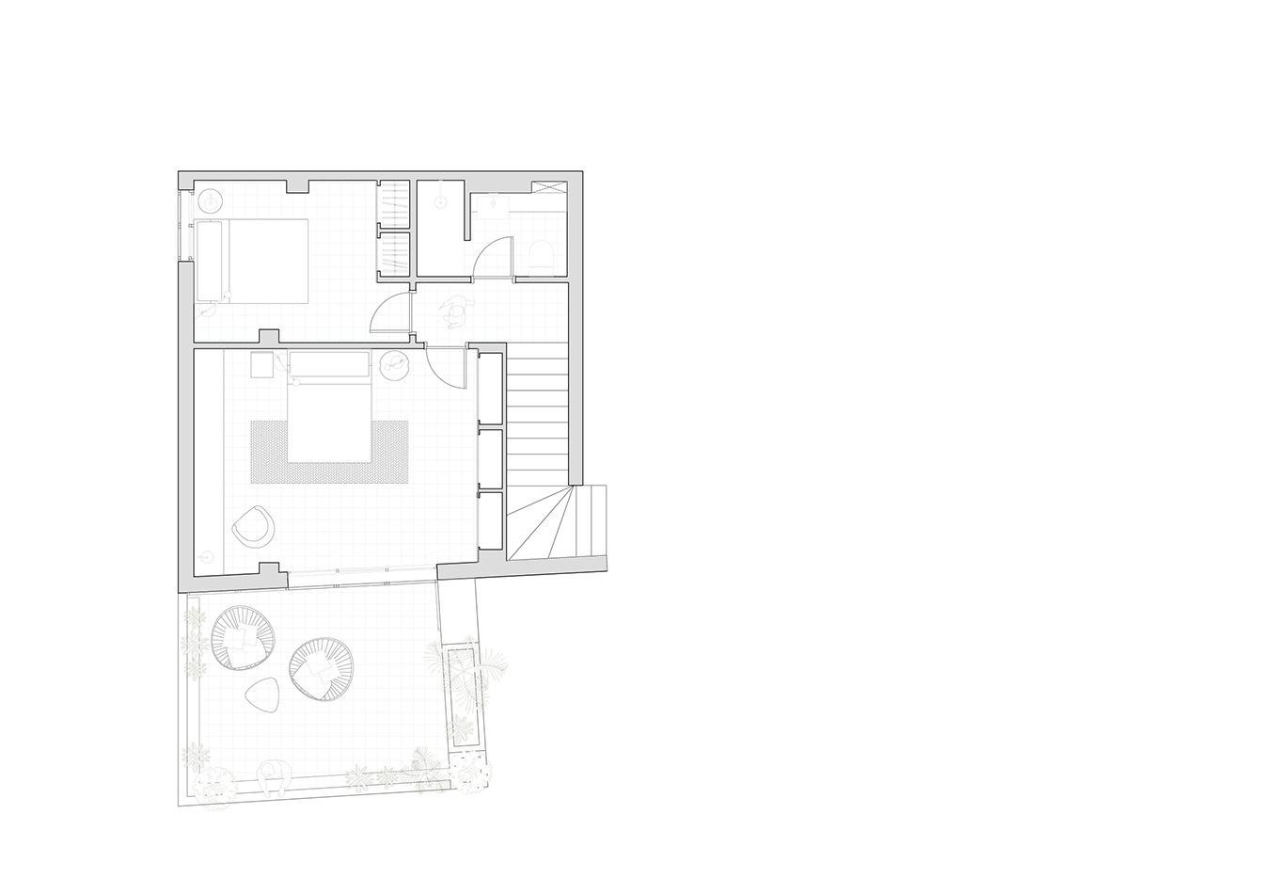
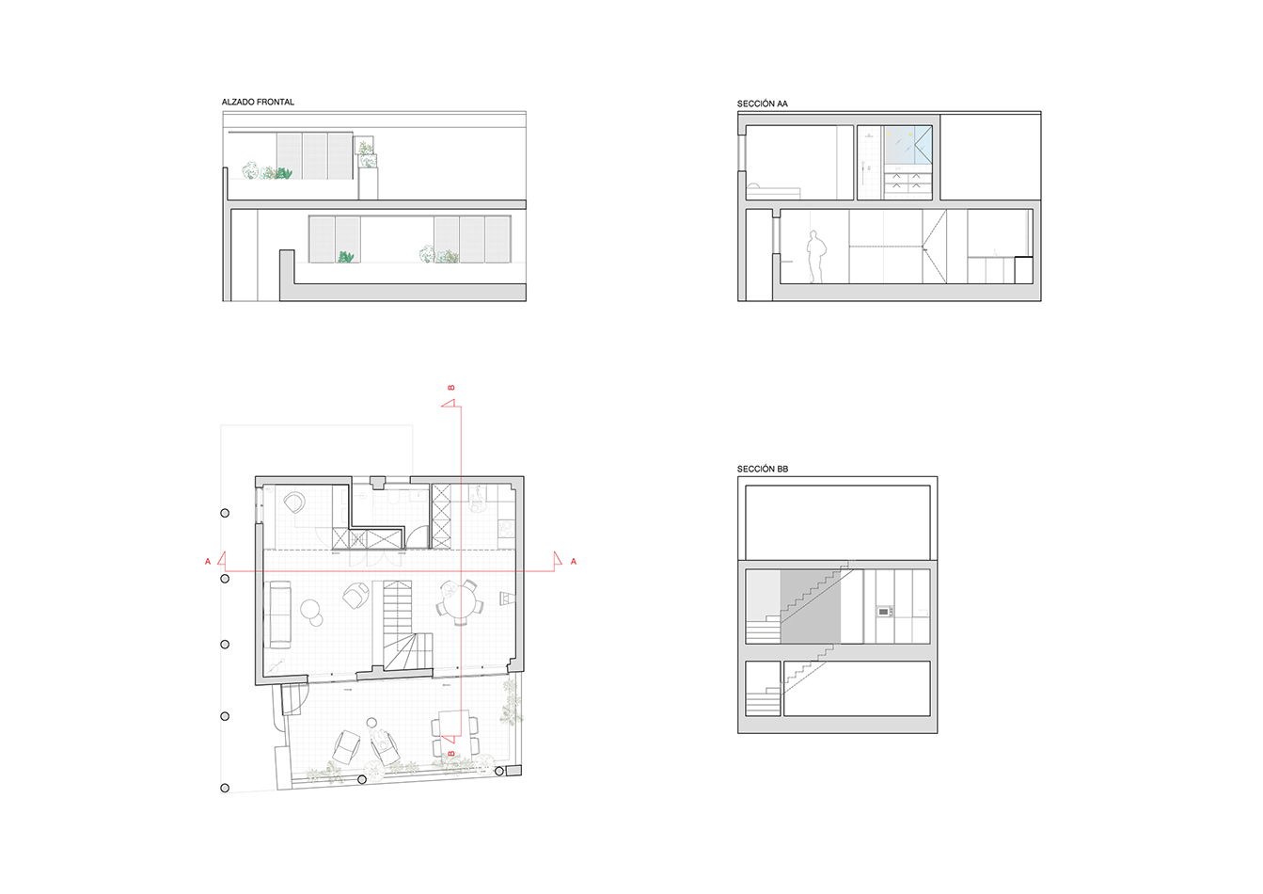
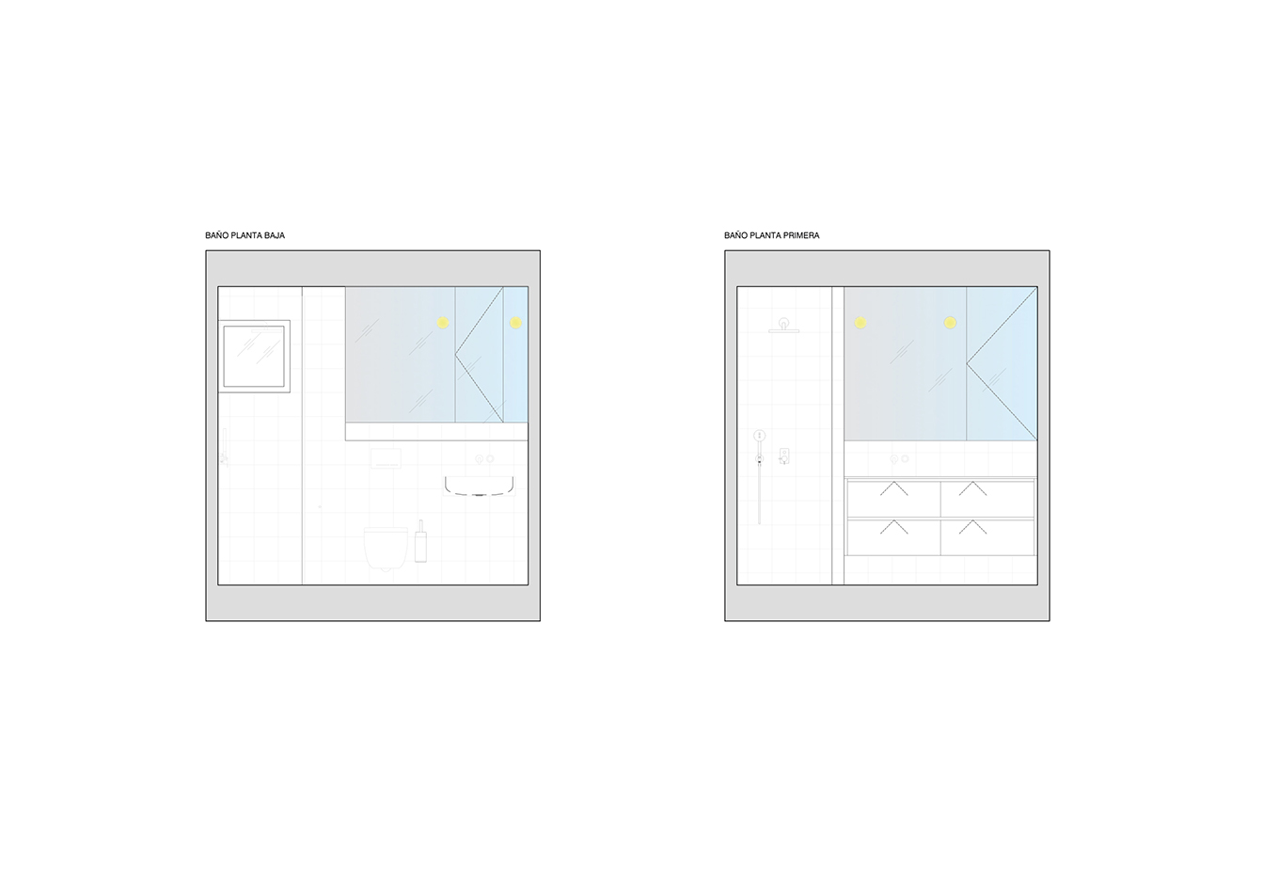
The little house on the beach | Puçol Platja, Valencia. 2018 | Designed by Nada. | In collaboration with Edu Covelo.
Complete refurbishment of a beach house. | The property forms part of a small community of neighbors on the second line of the sea. Its current state is very compartmentalized, with inconsistent and outdated finishes and materials. The main objective of the intervention is to modernize and update the property by opening it up to the exterior and enlarging the interior spaces. To this end, the ground floor has been redistributed by sliding the living-dining room along the entire façade line and connecting it to the exterior porch. In this new layout, the kitchen, bathroom, and guest room have been moved to the back of the house to free up the rest of the space for more daytime activities, connected to the holiday environment in which we find ourselves. To emphasize this indoor/outdoor connection, a new façade opening will be created. On the ground floor there is a large living-dining room connected by two glass doors to the porch; a guest room that can be joined to the living room as a study; a generous storage area; a complete bathroom with shower and a functional kitchen open to the living room. The backbone of these four spaces is strongly characterized by a huge sliding door that, depending on its position, can close off the guest room, and the kitchen or simply remain concealed. Concerning the materials, noteworthy are the white joinery and walls and the sand-colored paving that links the interior with the exterior, recalling the sand of the nearby beach. The perforated sheet metal behind which the staircase is hidden in the center of the space allows the light to pass through, creating suggestive shadows.





