



Nada Lab | Haiti Additive School System | Designed by Nada. | In collaboration with Arancha Alguacil. | ARCHsharing 2019 finalist.
“Community: people who are considered as a unit because of their common interests, social group or nationality.” | Haiti Additive School System will allow Tè Nwa Community to appropriate the area and generate their community spot based on common necessities. The space will be able to grow and change as the community does. The project is considered as an additive tool of identical elements, using them together to generate the spaces needed. The result is the total sum of components: the roof unit, and the open wall unit. The gable roof erects from a concrete slap, generating an environment that makes the pupils feel protected, due to its resemblance to a traditional dwelling. A local wood structure supports the zinc sheet that recollects the rain to store it. The open wall unit is composed of a wood frame that supports the open panel's system. They are done using branches as in the ancient Haitian construction, allowing light and wind to flow through them. Its light components and ductile connections will provide stability to the system in case of adverse conditions, such as earthquakes or hurricanes. The local materials employed, its simplicity, and its economy, will allow the space to grow and adapt easily, evolving with the community.
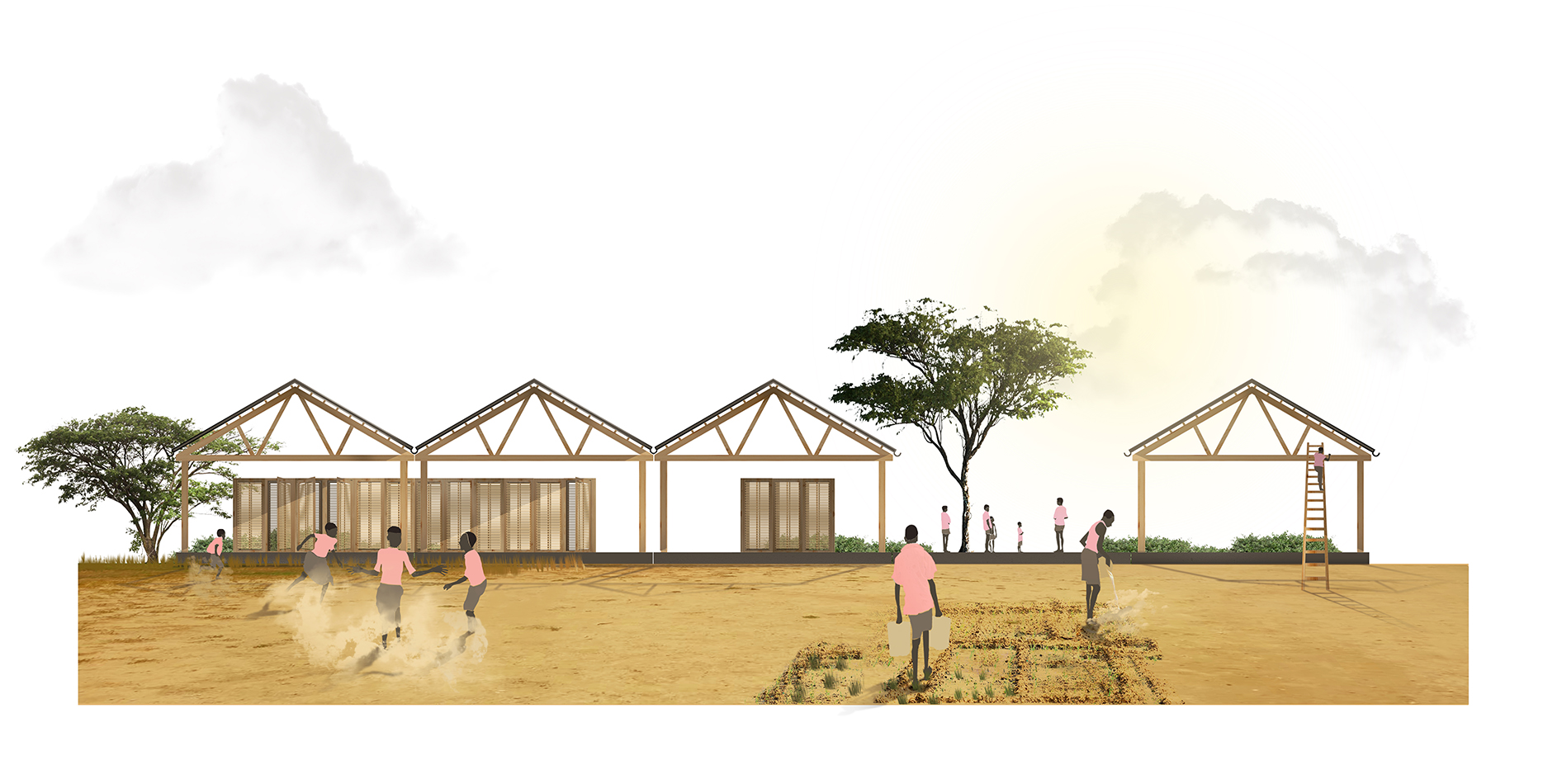
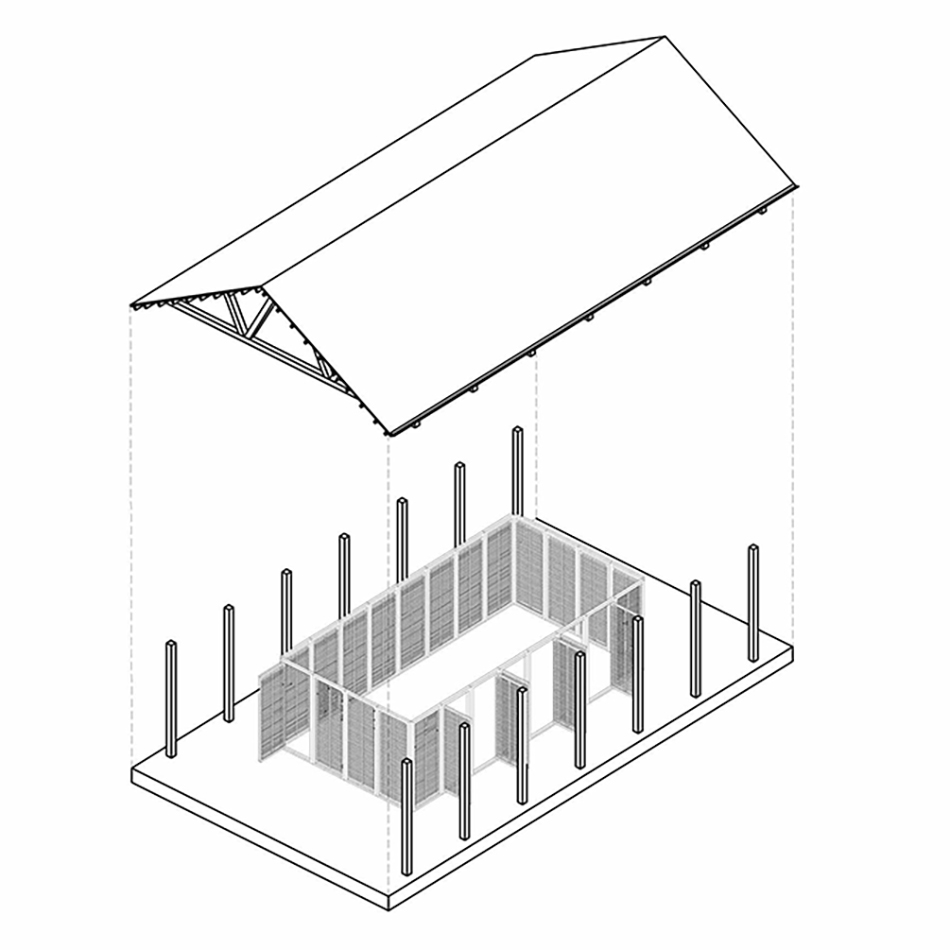
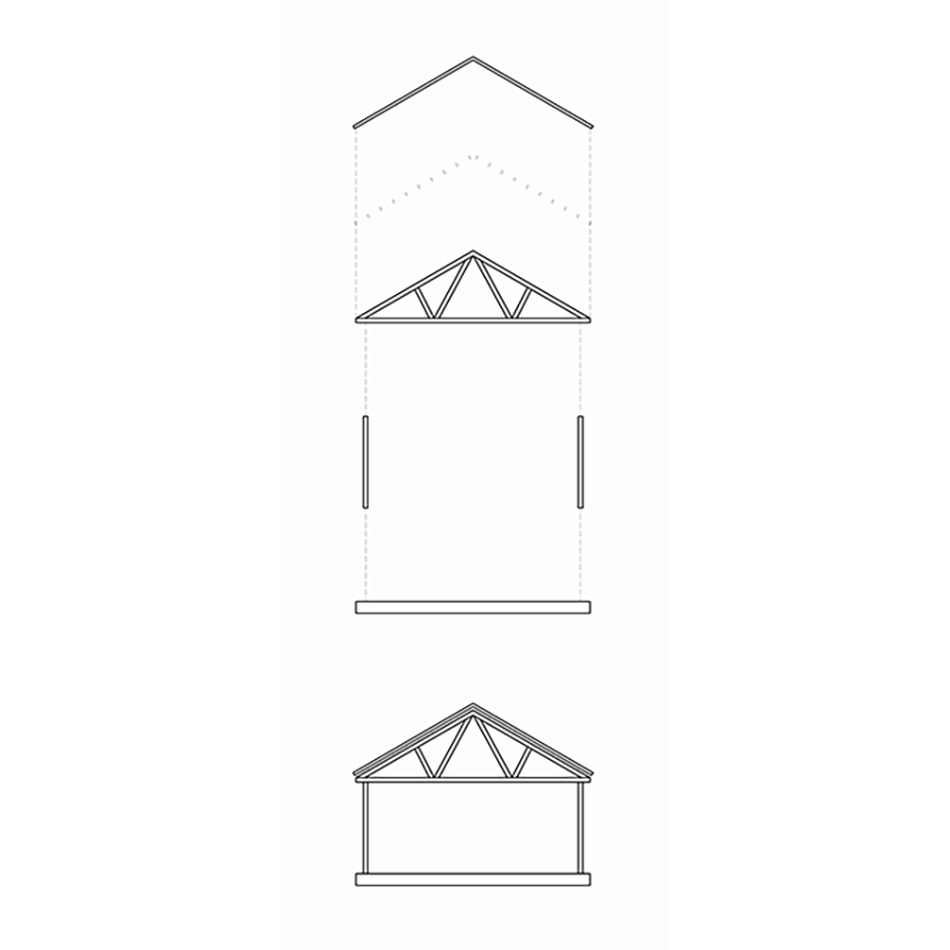
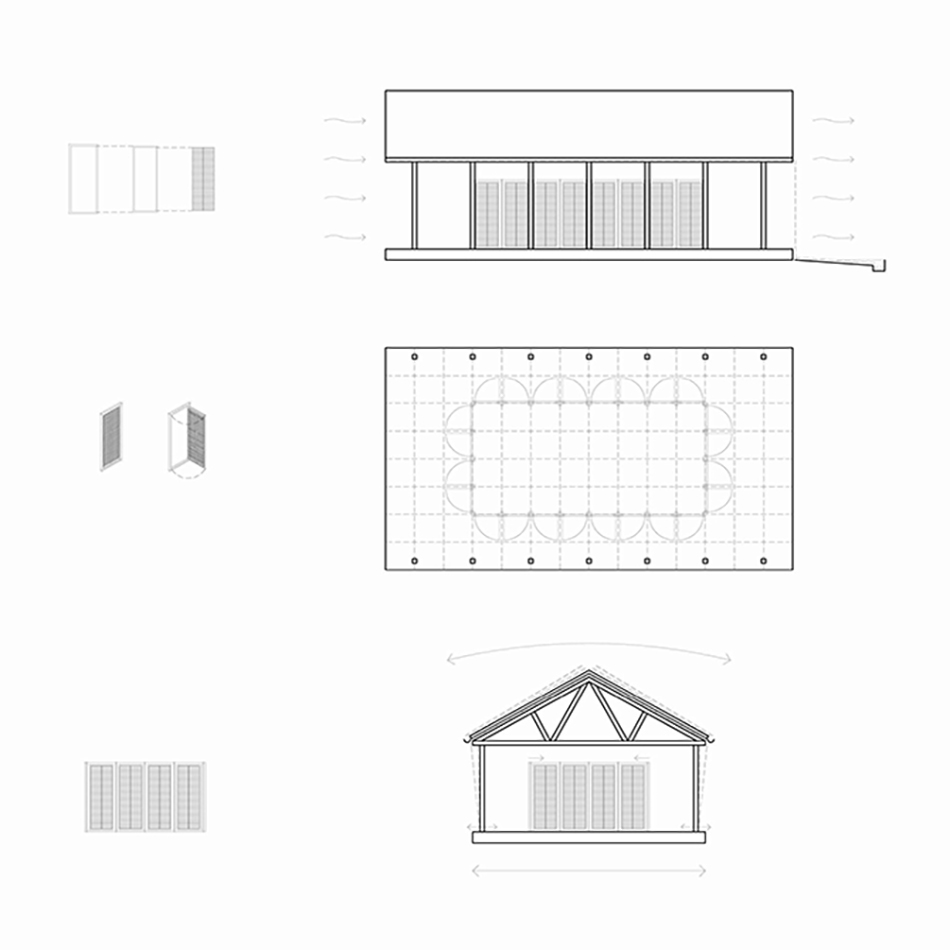
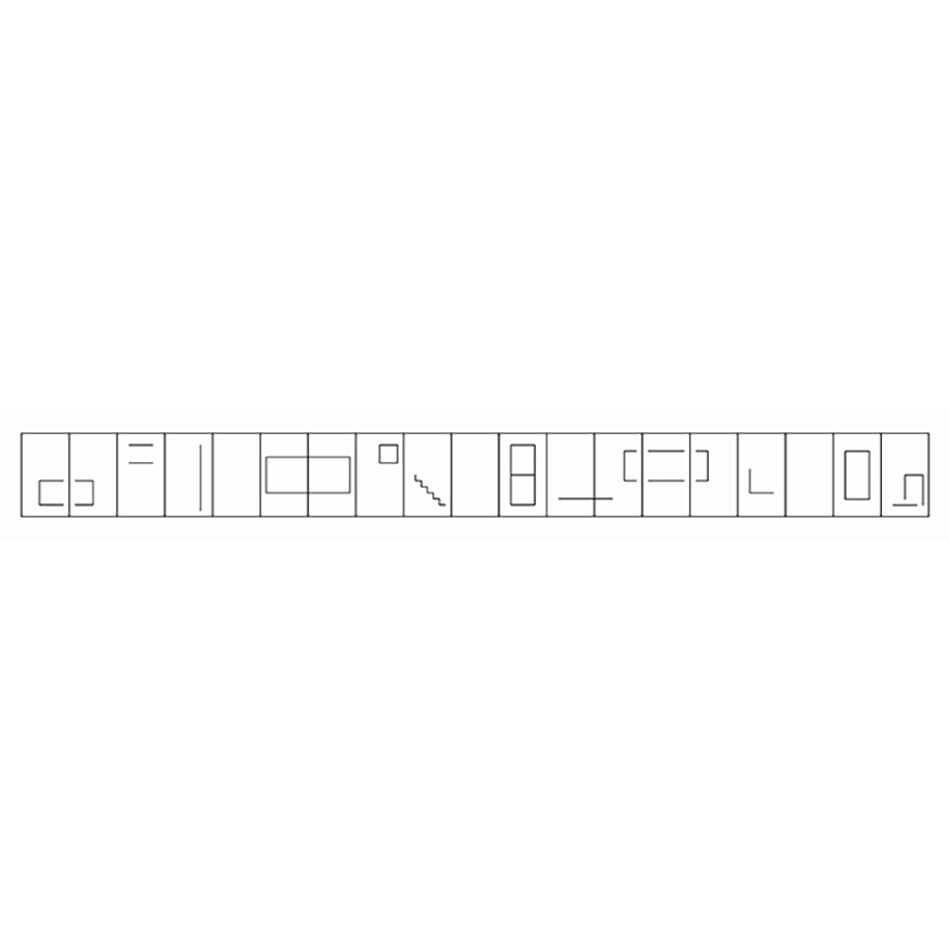
#
The Lab of Nada is a place for creation where we test new ways of living the spaces. We explore creative solutions and systems for contemporary interiors to find answers to the constant challenges that today’s society has to face when living in spaces.
Nada Lab | Haiti Additive School System | Designed by Nada. | In collaboration with Arancha Alguacil. | ARCHsharing 2019 finalist.
“Community: people who are considered as a unit because of their common interests, social group or nationality.” | Haiti Additive School System will allow Tè Nwa Community to appropriate the area and generate their community spot based on common necessities. The space will be able to grow and change as the community does. The project is considered as an additive tool of identical elements, using them together to generate the spaces needed. The result is the total sum of components: the roof unit, and the open wall unit. The gable roof erects from a concrete slap, generating an environment that makes the pupils feel protected, due to its resemblance to a traditional dwelling. A local wood structure supports the zinc sheet that recollects the rain to store it. The open wall unit is composed of a wood frame that supports the open panel's system. They are done using branches as in the ancient Haitian construction, allowing light and wind to flow through them. Its light components and ductile connections will provide stability to the system in case of adverse conditions, such as earthquakes or hurricanes. The local materials employed, its simplicity, and its economy, will allow the space to grow and adapt easily, evolving with the community.
#
The Lab of Nada is a place for creation where we test new ways of living the spaces. We explore creative solutions and systems for contemporary interiors to find answers to the constant challenges that today’s society has to face when living in spaces.




