



Phoenix Residences | Valencia. 2017 | Designed by Nada with the Primary Unit by Nada Lab. | In collaboration with Edu Covelo.
Remodeling of an art-deco building for tourists and long-stay apartments. | Recovering an architectural landmark to adapt it to the new ways of living in cities. On the one hand, the first floor is configured as rental flats for short stays in the city. It consists of seven compact dwellings. These are distributed around a blue block that colors the space and contains a complete bathroom inside and an open kitchen outside, as well as storage space: we are talking about the system developed by the Nada team, the Primary Unit. By compactly containing the most essential services in a home, the rest of the space can be freed up to configure the living room and bedroom in a spacious and open-plan way. From the second to the seventh floor, two larger dwellings per floor are planned, including a duplex with a terrace. The rest of the flats have access to a large communal terrace. The interiors have been designed with the importance of natural light and the spaciousness of most public spaces as a starting point. These are homes where the light flows through all the rooms and where the spaces have been designed for living in company, with great amplitude in the living-dining room, kitchen, and passageways. The design process has been guided both by the existing architecture itself and by the need to configure spaces of a more contemporary conception.
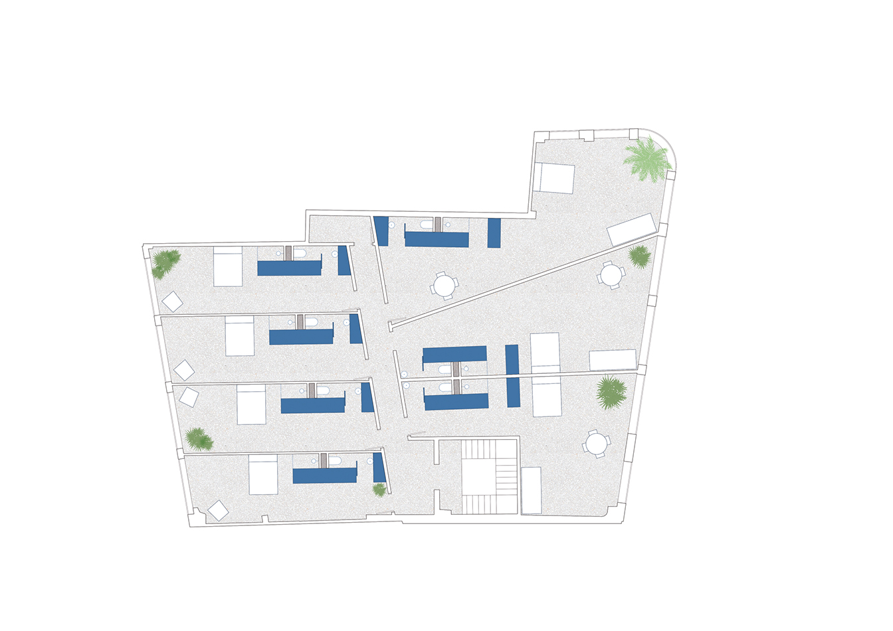
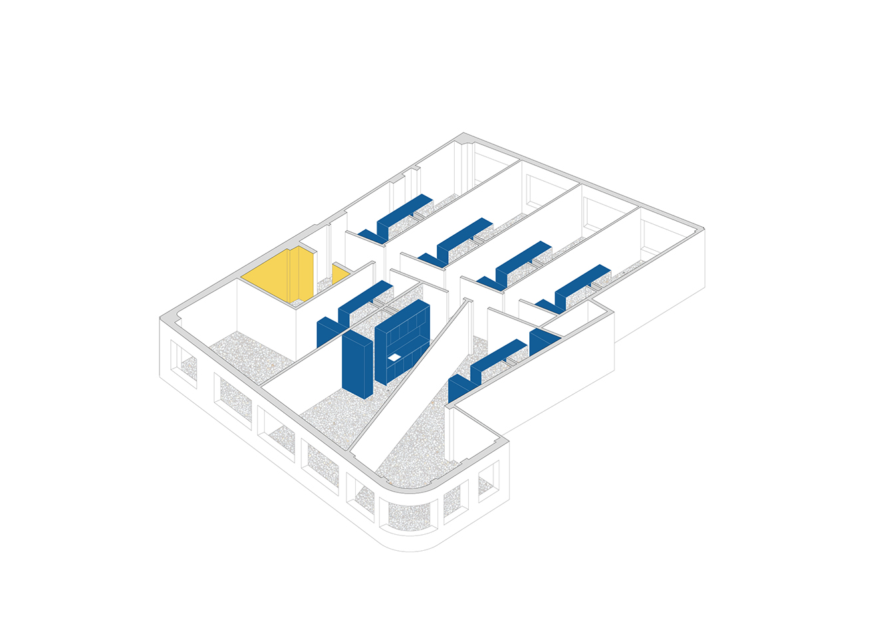
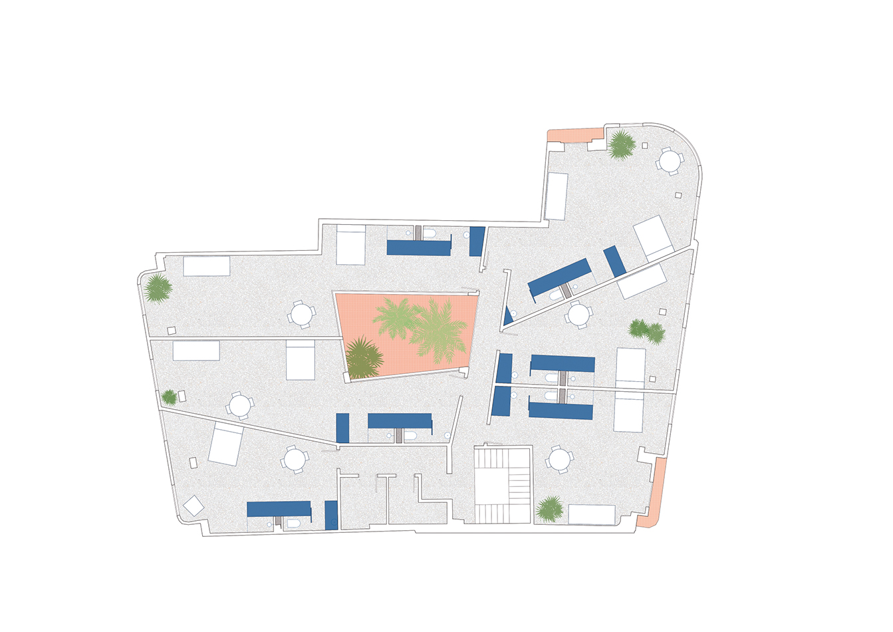
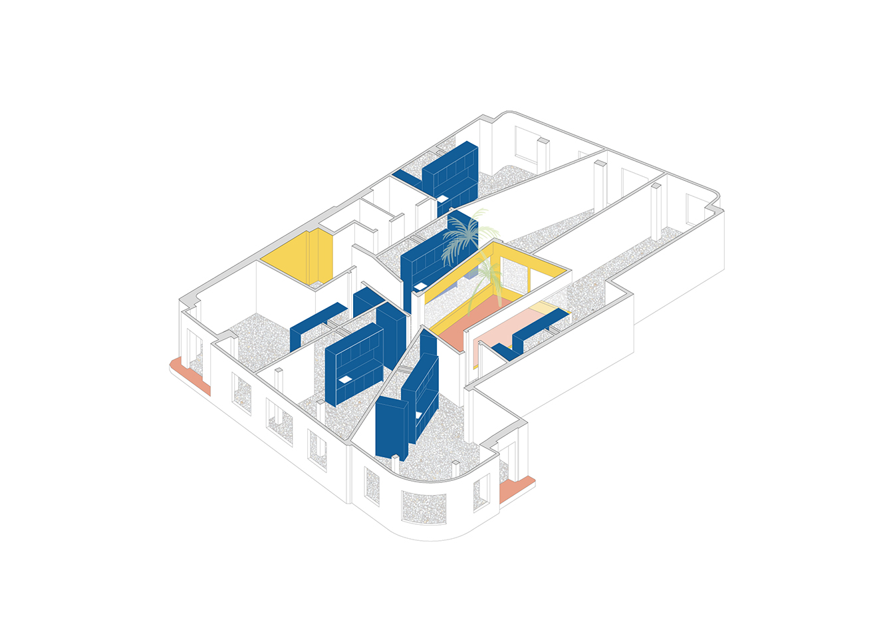
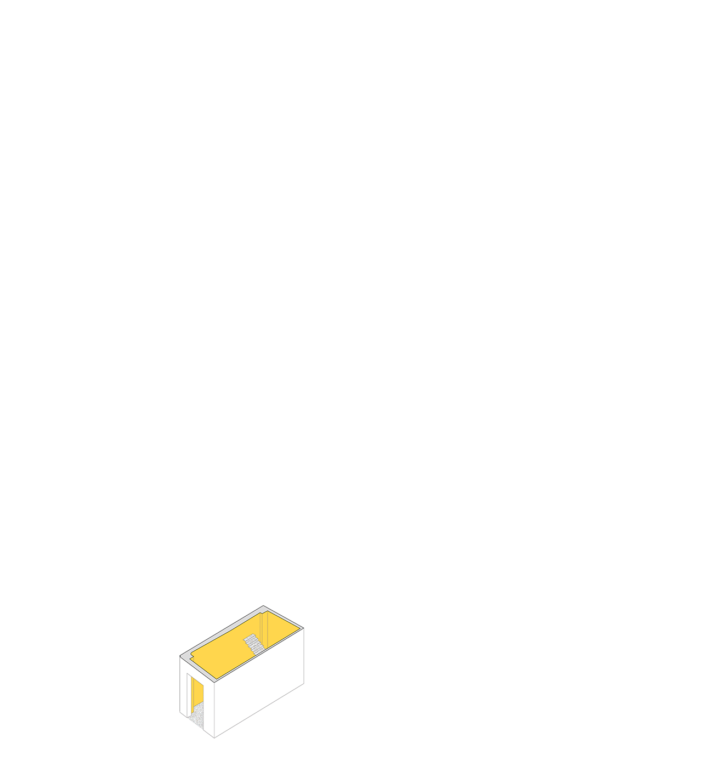
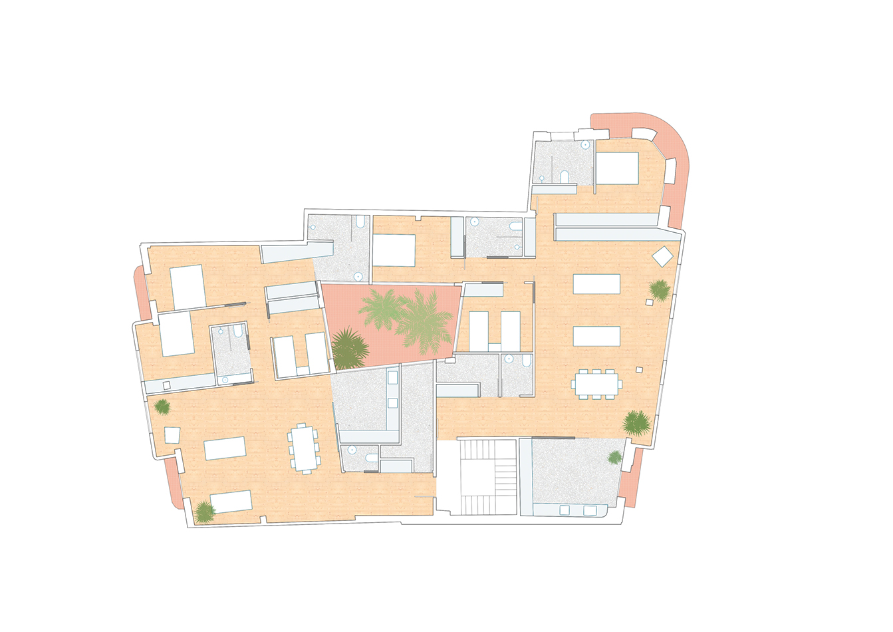
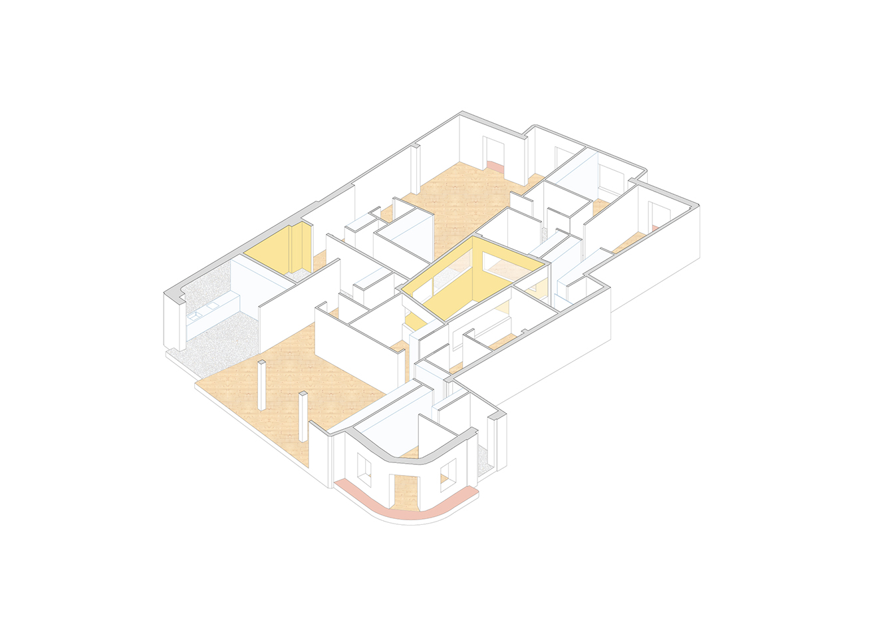
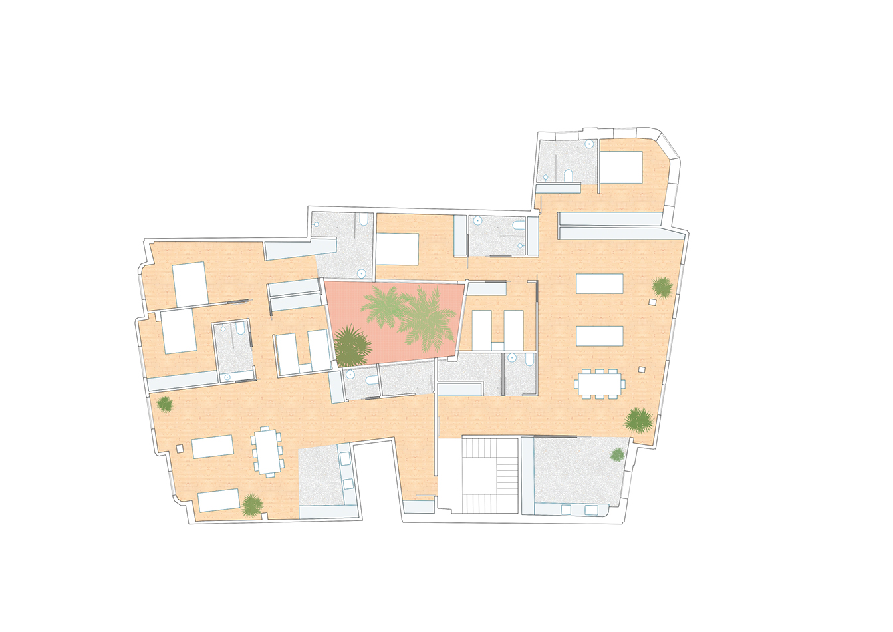
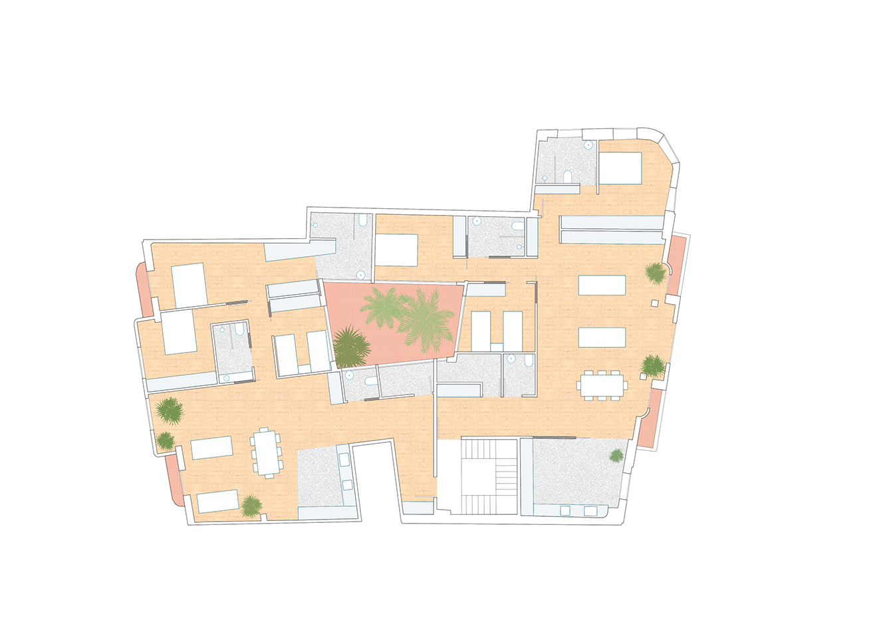
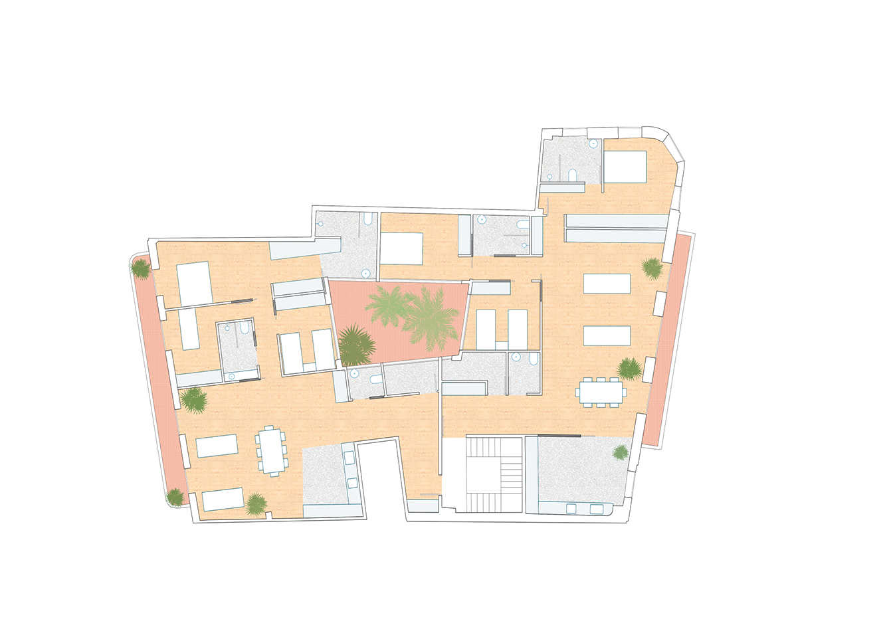
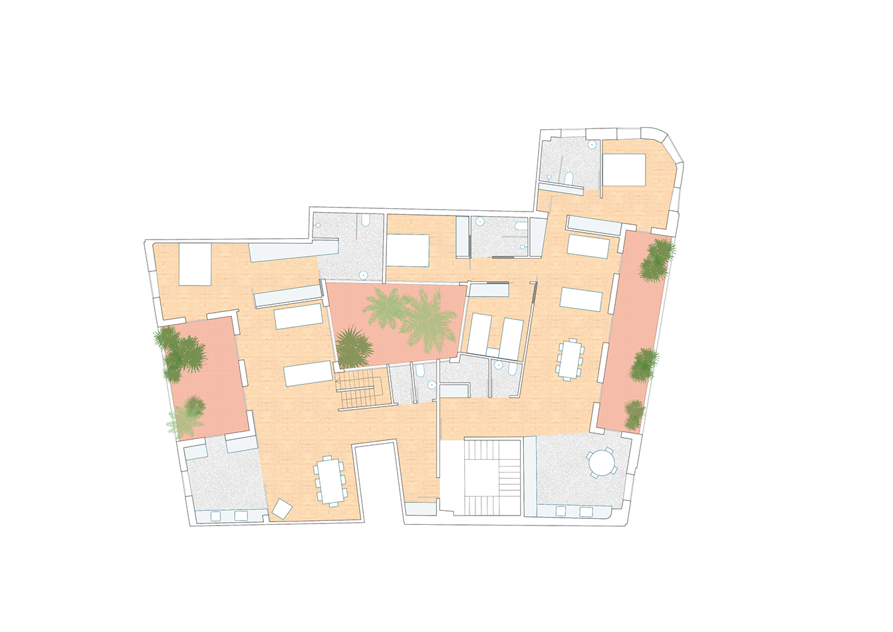
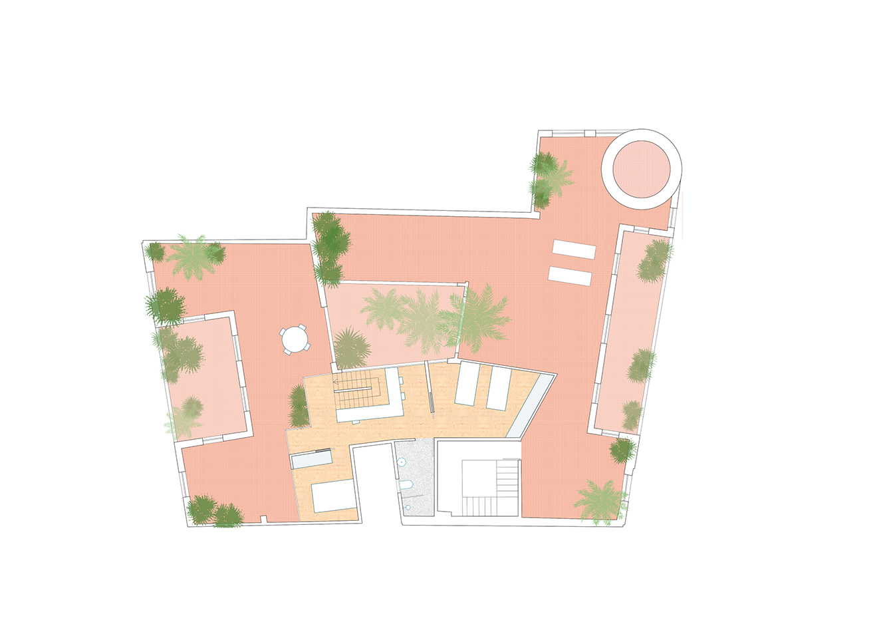
Phoenix Residences | Valencia. 2017 | Designed by Nada with the Primary Unit by Nada Lab. | In collaboration with Edu Covelo.
Remodeling of an art-deco building for tourists and long-stay apartments. | Recovering an architectural landmark to adapt it to the new ways of living in cities. On the one hand, the first floor is configured as rental flats for short stays in the city. It consists of seven compact dwellings. These are distributed around a blue block that colors the space and contains a complete bathroom inside and an open kitchen outside, as well as storage space: we are talking about the system developed by the Nada team, the Primary Unit. By compactly containing the most essential services in a home, the rest of the space can be freed up to configure the living room and bedroom in a spacious and open-plan way. From the second to the seventh floor, two larger dwellings per floor are planned, including a duplex with a terrace. The rest of the flats have access to a large communal terrace. The interiors have been designed with the importance of natural light and the spaciousness of most public spaces as a starting point. These are homes where the light flows through all the rooms and where the spaces have been designed for living in company, with great amplitude in the living-dining room, kitchen, and passageways. The design process has been guided both by the existing architecture itself and by the need to configure spaces of a more contemporary conception.











