



RLC HQ | Valencia. 2019 | Area: 422 m2 (4542 sq2) | Designed by Nada. | In collaboration with Edu Covelo. | Photographed by Daniel Rueda.
A new workspace for RLC. | The worker is the main axis to approach the project. The objective is to create a space where people feel comfortable and connected with the nature of the exterior. Interaction between individuals is encouraged with the idea of reinforcing the group's ties and stimulating their performance and teamwork skills. The idea was to create an extension of the public space towards the inside of the premises, connecting the interior with the exterior. As if it were a small neighborhood, "it is built within the built." The materials and tonalities of the environment will be respected to create a large diaphanous space at street level. Pieces of equipment are projected to promote serendipity and disconnection during breaks. Behind the large open-space configuration, an interior façade rises. Large hinged perforated sheet doors close the space when necessary to give it more privacy, creating a suggestive gradient of shadows and light.
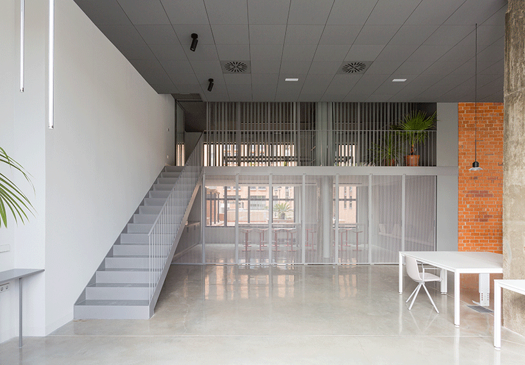
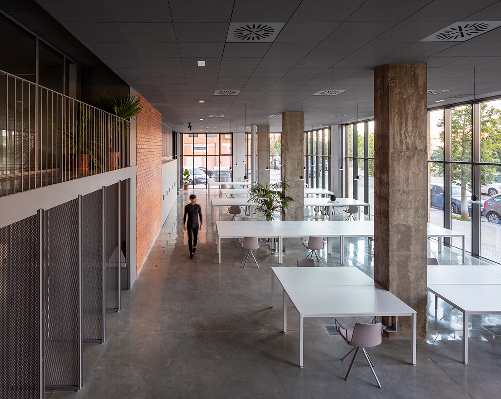
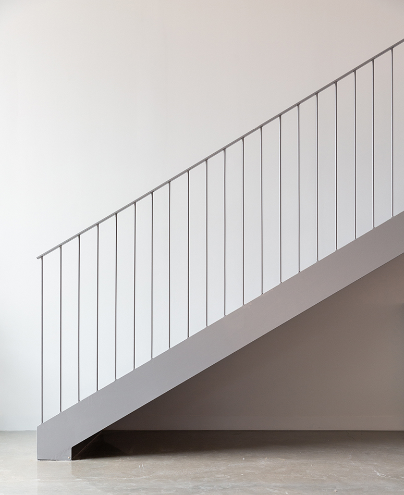
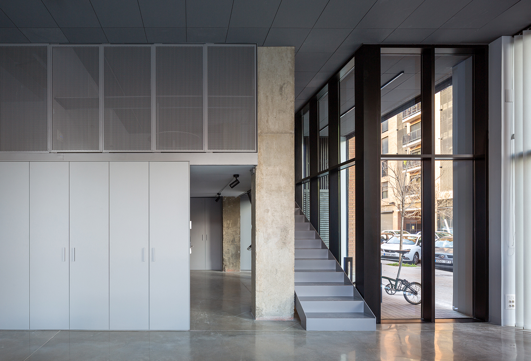
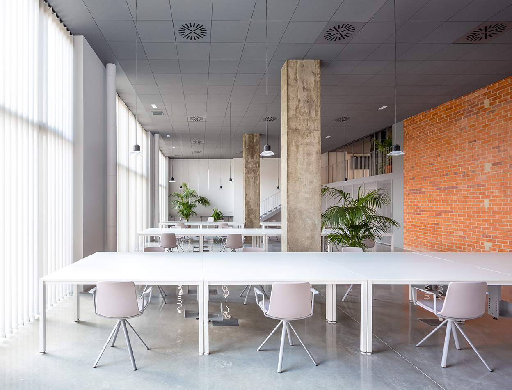
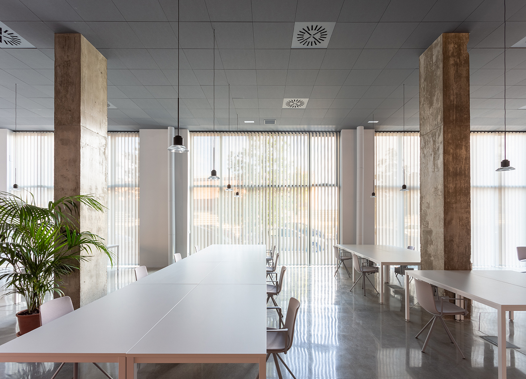
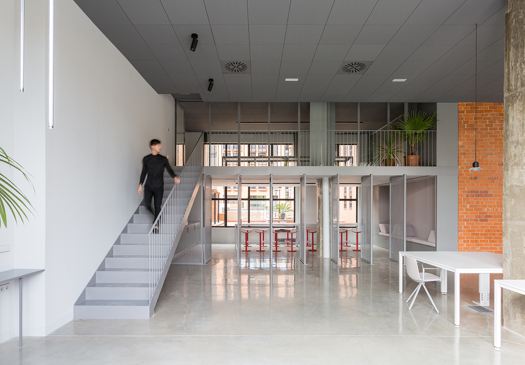
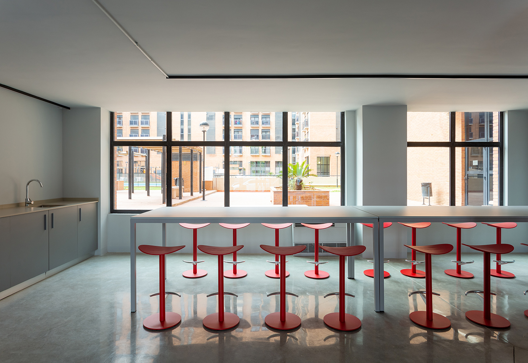
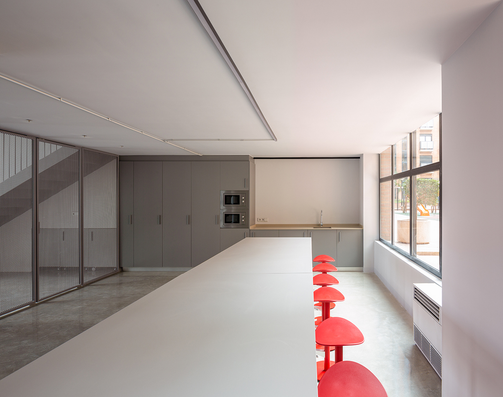

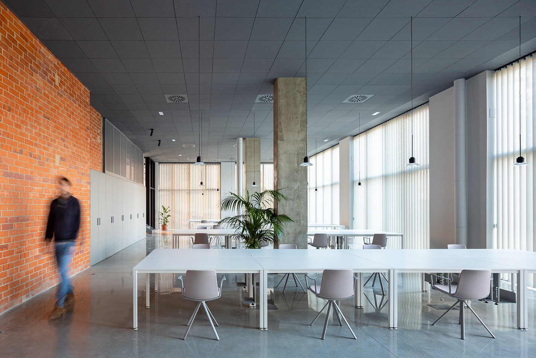
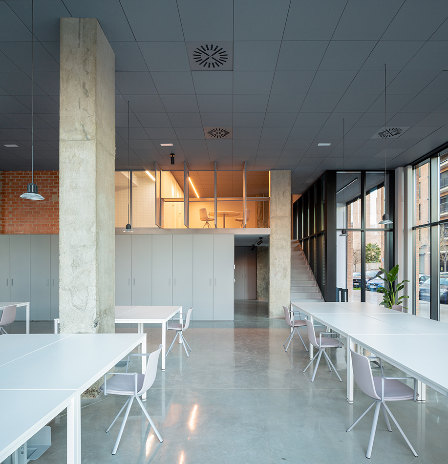
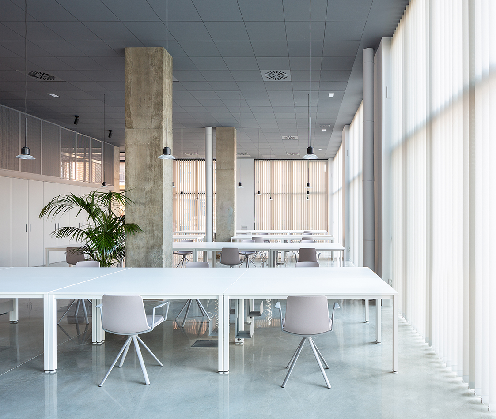
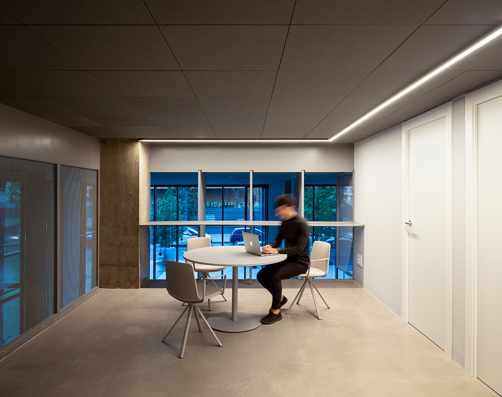

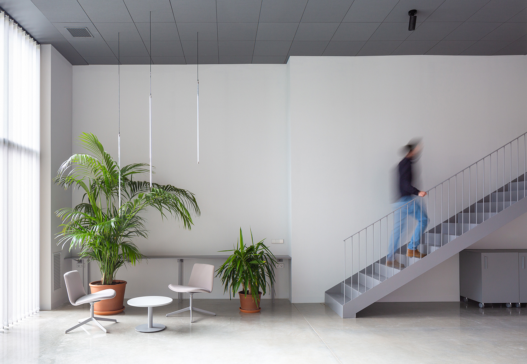
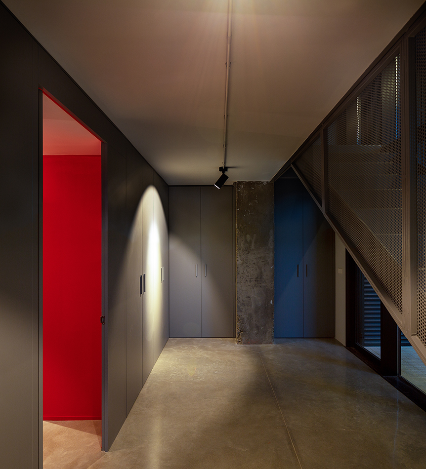
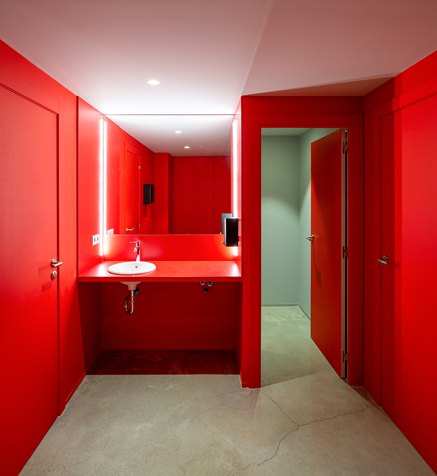
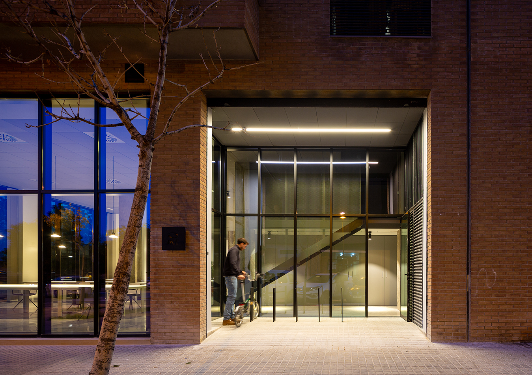
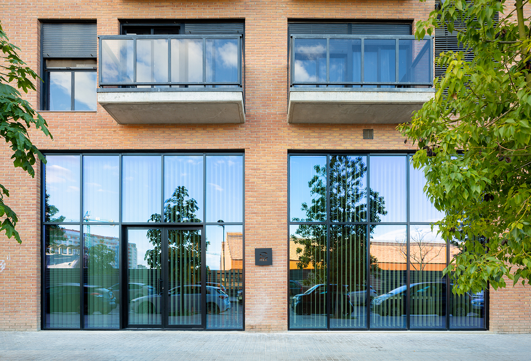
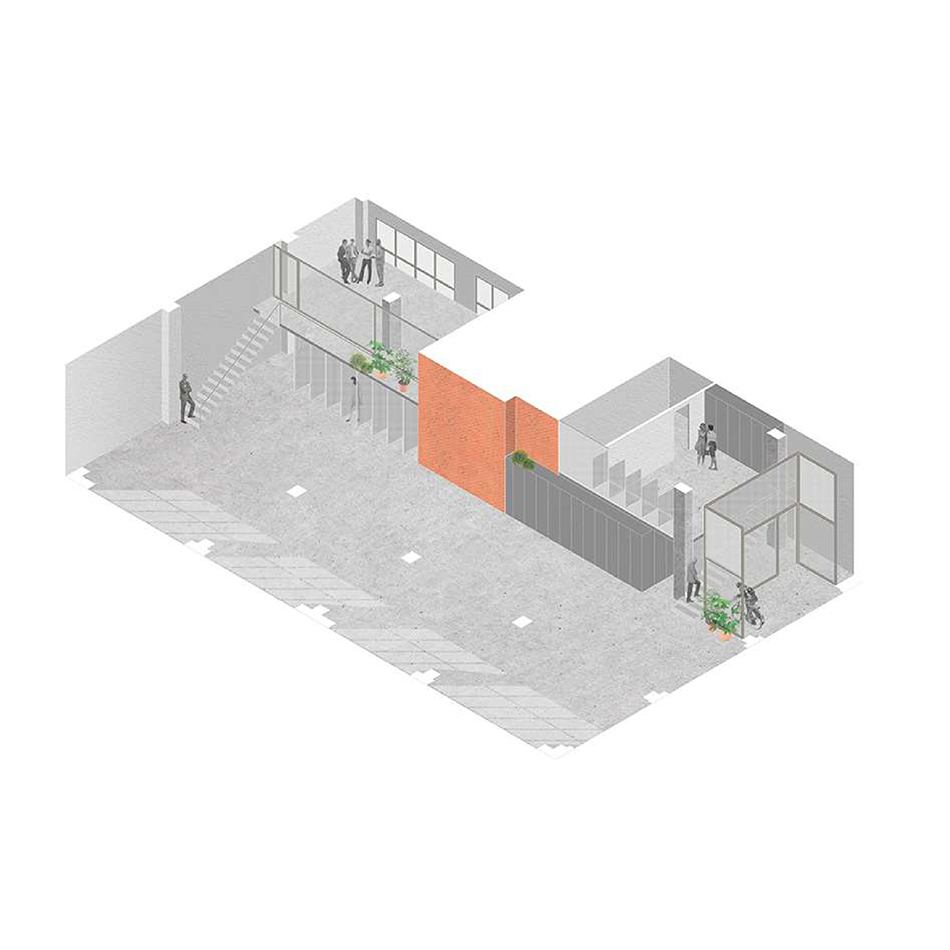
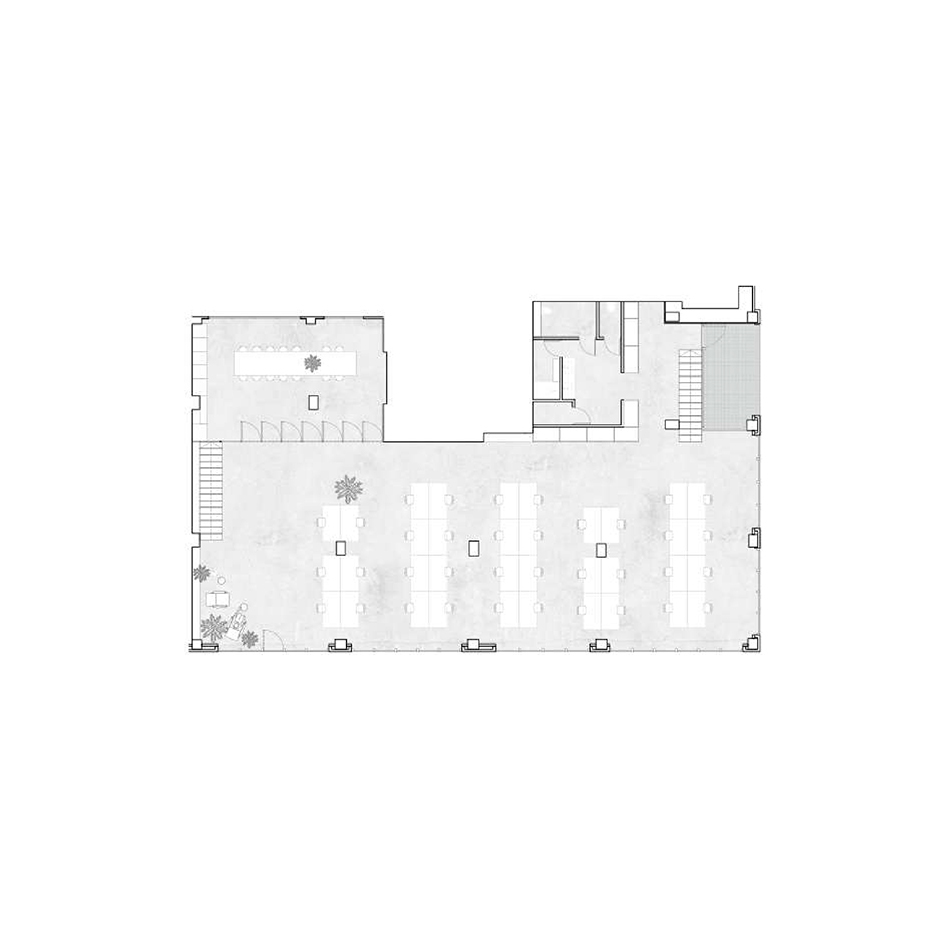

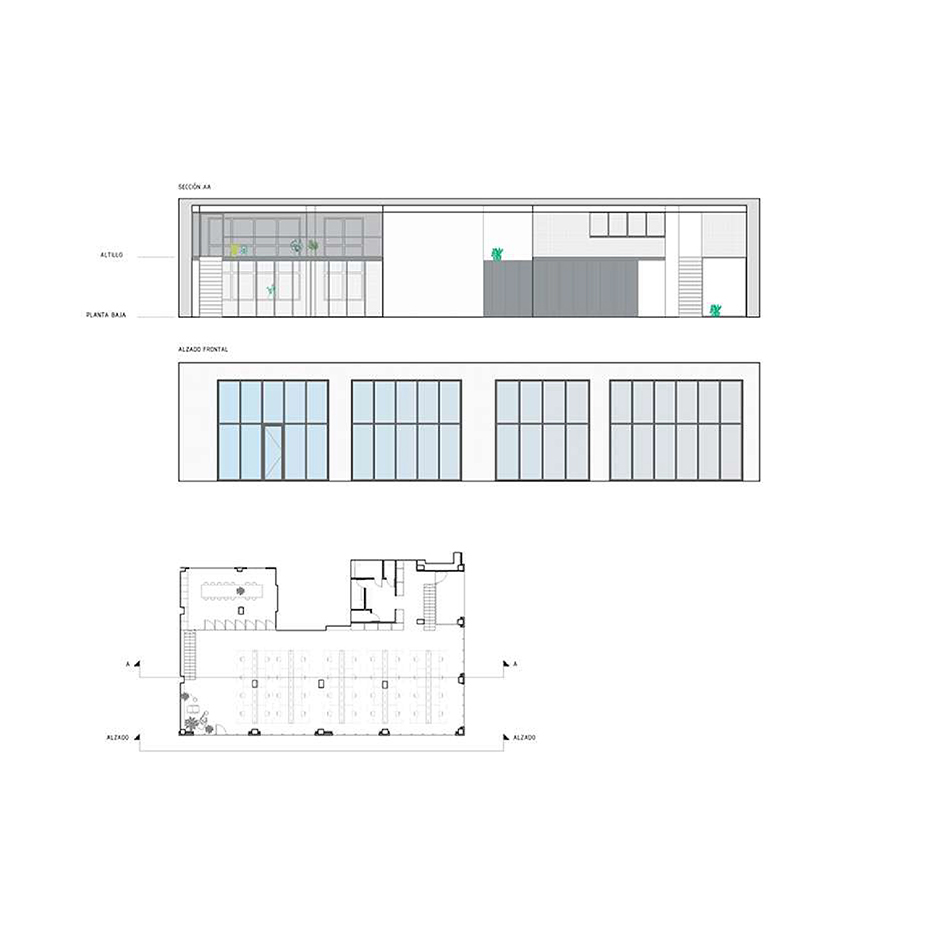
Press | Dismobel Decora | Distrito Oficina | Enea: Enea News | EN | ES | Interiores Minimalistas
RLC HQ | Valencia. 2019 | Area: 422 m2 (4542 sq2) | Designed by Nada. | In collaboration with Edu Covelo. | Photographed by Daniel Rueda.
A new workspace for RLC. | The worker is the main axis to approach the project. The objective is to create a space where people feel comfortable and connected with the nature of the exterior. Interaction between individuals is encouraged with the idea of reinforcing the group's ties and stimulating their performance and teamwork skills. The idea was to create an extension of the public space towards the inside of the premises, connecting the interior with the exterior. As if it were a small neighborhood, "it is built within the built." The materials and tonalities of the environment will be respected to create a large diaphanous space at street level. Pieces of equipment are projected to promote serendipity and disconnection during breaks. Behind the large open-space configuration, an interior façade rises. Large hinged perforated sheet doors close the space when necessary to give it more privacy, creating a suggestive gradient of shadows and light.
Press | Dismobel Decora | Distrito Oficina | Enea: Enea News | EN | ES | Interiores Minimalistas























